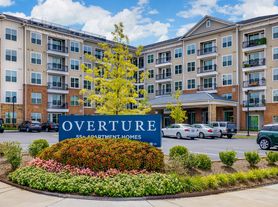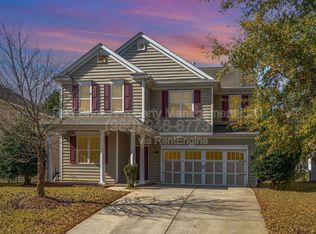Welcome to 4934 Mesa Verde Rd, a well-maintained full brick home located in the desirable Stone Creek Ranch at Ballantyne!! This spacious residence is filled with natural light and features a 2-car garage with 240V EV charger. The main level boasts soaring 10-ft ceilings, while the upper level offers 9 ft, creating an open and airy feel throughout. Gorgeous hardwood floors and upgraded trim enhance the elegance of the main floor. Featuring 5 spacious bedrooms, 3 full baths, a private office and formal living and dining rooms, it is designed to accommodate all your family's needs. The kitchen is equipped with high-end glazed cabinets, stainless steel appliances, a large island with sink, plus abundant storage. Both the family room and the luxurious primary suite feature cozy fireplaces. Outside, enjoy a private, fenced backyard with mature trees, lush landscaping, irrigation, lighting, and an extended patio, which is perfect for entertaining or relaxing. The community offers sidewalks, parks, and pools. Walking distance to elementary school and the nature preserve. Close to Rea Farms and Waverly for shopping, dining, fitness, and entertainment, with easy access to I-485 and all surrounding areas. Washer and dryer are included. Move in ready!!
Renter is responsible for all utilities.
House for rent
$3,600/mo
4934 Mesa Verde Rd, Charlotte, NC 28277
5beds
3,335sqft
Price may not include required fees and charges.
Single family residence
Available now
Cats, small dogs OK
Central air
In unit laundry
Attached garage parking
Forced air
What's special
Natural lightLush landscapingGorgeous hardwood floorsUpgraded trimPrivate officeFull brick homePrivate fenced backyard
- 52 days |
- -- |
- -- |
Zillow last checked: 9 hours ago
Listing updated: November 21, 2025 at 07:22pm
Travel times
Looking to buy when your lease ends?
Consider a first-time homebuyer savings account designed to grow your down payment with up to a 6% match & a competitive APY.
Facts & features
Interior
Bedrooms & bathrooms
- Bedrooms: 5
- Bathrooms: 3
- Full bathrooms: 3
Heating
- Forced Air
Cooling
- Central Air
Appliances
- Included: Dishwasher, Dryer, Microwave, Oven, Refrigerator, Washer
- Laundry: In Unit
Features
- Flooring: Carpet, Hardwood, Tile
Interior area
- Total interior livable area: 3,335 sqft
Property
Parking
- Parking features: Attached
- Has attached garage: Yes
- Details: Contact manager
Features
- Exterior features: Electric Vehicle Charging Station, Heating system: Forced Air, No Utilities included in rent
Details
- Parcel number: 22916148
Construction
Type & style
- Home type: SingleFamily
- Property subtype: Single Family Residence
Community & HOA
Location
- Region: Charlotte
Financial & listing details
- Lease term: 1 Year
Price history
| Date | Event | Price |
|---|---|---|
| 10/17/2025 | Listed for rent | $3,600$1/sqft |
Source: Zillow Rentals | ||
| 12/9/2016 | Sold | $460,000$138/sqft |
Source: | ||
| 10/1/2007 | Sold | $460,000$138/sqft |
Source: Public Record | ||

