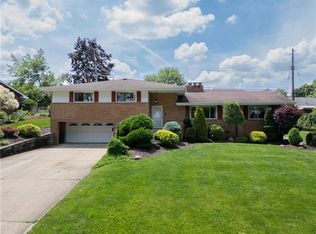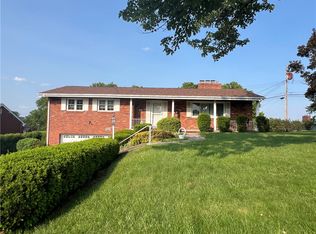Sold for $420,000 on 08/26/24
$420,000
4934 Parkvue Dr, Pittsburgh, PA 15236
4beds
2,468sqft
Single Family Residence
Built in 1958
0.29 Acres Lot
$436,200 Zestimate®
$170/sqft
$2,627 Estimated rent
Home value
$436,200
$401,000 - $475,000
$2,627/mo
Zestimate® history
Loading...
Owner options
Explore your selling options
What's special
Welcome Home! This stunning, completely updated home is located in the heart of Whitehall. Step inside to a lovely foyer with french doors leading to a spacious family room and separate butler's pantry. Work from home? Then you will love the cozy den/ office with its' own powder room. The main level has a large formal living and dining room with beautiful hardwood floors, over sized picture windows and lots of natural light. The elegant kitchen is equipped with Calcutta Quartz countertops, a Viking 6 burner 5 series gas stove, a Viking hood and a Viking dishwasher. The kitchen also boasts Italian tile flooring and an ornate Baroque tiled coffee bar. Slip outside to your private outdoor patio and pergola perfect for parties and entertaining! Upstairs you'll find the master bedroom and en suite, 3 additional bedrooms, another full bath, and a Meile washer and dryer. The new metal roof comes with a lifetime, transferable warranty. This home is truly a must see!
Zillow last checked: 8 hours ago
Listing updated: August 26, 2024 at 09:35am
Listed by:
Tracy Artman 412-884-3800,
KELLER WILLIAMS REALTY
Bought with:
Lila Dhimal, RS369277
REALTY ONE GROUP GOLD STANDARD
Source: WPMLS,MLS#: 1661943 Originating MLS: West Penn Multi-List
Originating MLS: West Penn Multi-List
Facts & features
Interior
Bedrooms & bathrooms
- Bedrooms: 4
- Bathrooms: 3
- Full bathrooms: 2
- 1/2 bathrooms: 1
Primary bedroom
- Level: Upper
- Dimensions: 18x13
Bedroom 2
- Level: Upper
- Dimensions: 14x11
Bedroom 3
- Level: Upper
- Dimensions: 11x10
Bedroom 4
- Level: Upper
- Dimensions: 11x10
Bonus room
- Level: Lower
- Dimensions: 14x8
Den
- Level: Lower
- Dimensions: 18x10
Dining room
- Level: Main
- Dimensions: 13x13
Entry foyer
- Level: Lower
- Dimensions: 14x8
Family room
- Level: Lower
- Dimensions: 21x14
Kitchen
- Level: Main
- Dimensions: 12x10
Laundry
- Level: Lower
- Dimensions: 9x7
Living room
- Level: Main
- Dimensions: 23x15
Heating
- Forced Air, Gas
Cooling
- Central Air
Appliances
- Included: Some Gas Appliances, Dryer, Dishwasher, Refrigerator, Stove, Washer
Features
- Flooring: Carpet, Ceramic Tile, Hardwood
- Basement: Walk-Up Access
- Number of fireplaces: 1
Interior area
- Total structure area: 2,468
- Total interior livable area: 2,468 sqft
Property
Parking
- Total spaces: 2
- Parking features: Built In, Garage Door Opener
- Has attached garage: Yes
Features
- Levels: Multi/Split
- Stories: 2
- Pool features: None
Lot
- Size: 0.29 Acres
- Dimensions: 100 x 117 x 101 x 132
Details
- Parcel number: 0315H00104000000
Construction
Type & style
- Home type: SingleFamily
- Architectural style: Contemporary,Multi-Level
- Property subtype: Single Family Residence
Materials
- Brick
- Roof: Metal
Condition
- Resale
- Year built: 1958
Details
- Warranty included: Yes
Utilities & green energy
- Sewer: Public Sewer
- Water: Public
Community & neighborhood
Community
- Community features: Public Transportation
Location
- Region: Pittsburgh
Price history
| Date | Event | Price |
|---|---|---|
| 8/26/2024 | Sold | $420,000-2.3%$170/sqft |
Source: | ||
| 7/17/2024 | Contingent | $429,900$174/sqft |
Source: | ||
| 7/10/2024 | Listed for sale | $429,900+170.4%$174/sqft |
Source: | ||
| 6/23/1997 | Sold | $159,000$64/sqft |
Source: Public Record | ||
Public tax history
| Year | Property taxes | Tax assessment |
|---|---|---|
| 2025 | $7,117 +20.8% | $193,800 +10.2% |
| 2024 | $5,889 +608.2% | $175,800 |
| 2023 | $832 | $175,800 |
Find assessor info on the county website
Neighborhood: 15236
Nearby schools
GreatSchools rating
- NAWhitehall Elementary SchoolGrades: 2-5Distance: 0.5 mi
- 6/10Baldwin Senior High SchoolGrades: 7-12Distance: 0.6 mi
- NAMcannulty El SchoolGrades: K-1Distance: 0.7 mi
Schools provided by the listing agent
- District: Baldwin/Whitehall
Source: WPMLS. This data may not be complete. We recommend contacting the local school district to confirm school assignments for this home.

Get pre-qualified for a loan
At Zillow Home Loans, we can pre-qualify you in as little as 5 minutes with no impact to your credit score.An equal housing lender. NMLS #10287.

