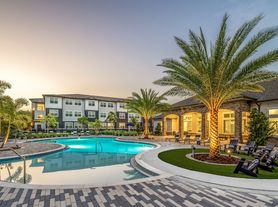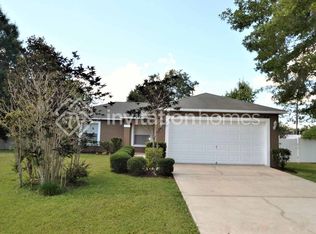Brand New Construction Never Lived In! Newly built single-family home offering 3-bedrooms, 2-bathrooms, and stylish upgrades throughout. This move-in-ready home features a gourmet kitchen, quartz countertops, and upgraded stainless steel appliances. The open-concept living area is finished with ceramic tile, bedrooms are carpet flooring. You'll love the spacious laundry room with built-in cabinets and a utility sink for added functionality. The master bedroom features a large walk-in closet and a luxurious bath with a walk-in shower and dual sinks, just sleek modern design. Covered patio, already equipped with connections for a future summer kitchen, ideal for outdoor entertaining. Additional features include a 2-car garage and a prime location in a quiet community. Just minutes from Lake Nona, Medical City, shopping, dining, and major highways including the Florida Turnpike and SR-417, making for an easy commute to Orlando International Airport and Downtown Orlando.
House for rent
$2,250/mo
4934 Shady Pines Dr, Saint Cloud, FL 34772
3beds
1,924sqft
Price may not include required fees and charges.
Singlefamily
Available now
No pets
Central air
In unit laundry
2 Attached garage spaces parking
Central
What's special
Spacious laundry roomQuartz countertopsLuxurious bathUtility sinkGourmet kitchenBuilt-in cabinetsWalk-in shower
- 78 days |
- -- |
- -- |
Travel times
Looking to buy when your lease ends?
Get a special Zillow offer on an account designed to grow your down payment. Save faster with up to a 6% match & an industry leading APY.
Offer exclusive to Foyer+; Terms apply. Details on landing page.
Facts & features
Interior
Bedrooms & bathrooms
- Bedrooms: 3
- Bathrooms: 2
- Full bathrooms: 2
Heating
- Central
Cooling
- Central Air
Appliances
- Included: Dishwasher, Disposal, Dryer, Microwave, Oven, Refrigerator, Stove, Washer
- Laundry: In Unit, Inside, Laundry Room
Features
- Eat-in Kitchen, Walk In Closet, Walk-In Closet(s)
- Flooring: Carpet
Interior area
- Total interior livable area: 1,924 sqft
Video & virtual tour
Property
Parking
- Total spaces: 2
- Parking features: Attached, Covered
- Has attached garage: Yes
- Details: Contact manager
Features
- Stories: 1
- Exterior features: Covered, Eat-in Kitchen, Electric Water Heater, Floor Covering: Ceramic, Flooring: Ceramic, Grounds Care included in rent, Havenfield At Cross Prairie, Heating system: Central, Inside, Irrigation System, Laundry Room, Pets - No, Sliding Doors, Walk In Closet, Walk-In Closet(s)
Details
- Parcel number: 212630364400013490
Construction
Type & style
- Home type: SingleFamily
- Property subtype: SingleFamily
Condition
- Year built: 2024
Community & HOA
Location
- Region: Saint Cloud
Financial & listing details
- Lease term: 12 Months
Price history
| Date | Event | Price |
|---|---|---|
| 10/1/2025 | Price change | $2,250-13.5%$1/sqft |
Source: Stellar MLS #S5132498 | ||
| 8/11/2025 | Listed for rent | $2,600$1/sqft |
Source: Stellar MLS #S5132498 | ||
| 6/13/2025 | Sold | $450,000-3.1%$234/sqft |
Source: | ||
| 6/8/2025 | Pending sale | $464,578$241/sqft |
Source: | ||
| 12/30/2024 | Listed for sale | $464,578$241/sqft |
Source: | ||

