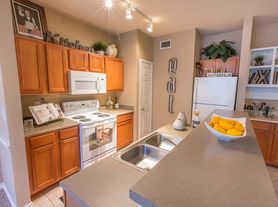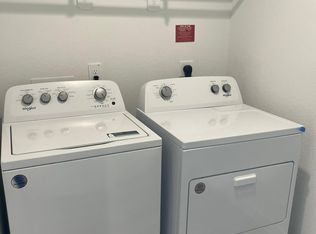This stunning rental home comes fully equipped with all appliances and features a grand foyer with a spiral staircase and tray ceiling. The primary bedroom and a secondary ensuite are located downstairs, with every bedroom in this 5-bedroom home offering its own private full bathroom. Adjacent to the foyer, you'll find a spacious study and dining room. The open-concept layout includes a gourmet kitchen with a large island overlooking the breakfast area and family room, making it perfect for entertaining. Upstairs, enjoy a game room and media room with its own powder bath and staircase. For outdoor entertainment, the backyard boasts a Texas-sized covered patio, pre-plumbed for an outdoor kitchen. Additional features include a three-car garage and a motor court with an automatic gate. This home has everything you need for luxurious and convenient living!
Copyright notice - Data provided by HAR.com 2022 - All information provided should be independently verified.
House for rent
$7,000/mo
4935 Grapevine Ln, Manvel, TX 77578
5beds
5,013sqft
Price may not include required fees and charges.
Singlefamily
Available now
-- Pets
Electric
Electric dryer hookup laundry
6 Attached garage spaces parking
Electric, fireplace
What's special
Grand foyerDining roomFamily roomSpiral staircaseTexas-sized covered patioTray ceilingGame room
- 52 days |
- -- |
- -- |
Travel times
Looking to buy when your lease ends?
Consider a first-time homebuyer savings account designed to grow your down payment with up to a 6% match & a competitive APY.
Facts & features
Interior
Bedrooms & bathrooms
- Bedrooms: 5
- Bathrooms: 7
- Full bathrooms: 5
- 1/2 bathrooms: 2
Rooms
- Room types: Breakfast Nook, Family Room, Office, Pantry
Heating
- Electric, Fireplace
Cooling
- Electric
Appliances
- Included: Dishwasher, Disposal, Dryer, Microwave, Oven, Refrigerator, Stove, Washer
- Laundry: Electric Dryer Hookup, In Unit, Washer Hookup
Features
- 1 Bedroom Down - Not Primary BR, 2 Staircases, Balcony, Brick Walls, Central Vacuum, Crown Molding, Formal Entry/Foyer, High Ceilings, Multilevel Bedroom, Prewired for Alarm System, Primary Bed - 1st Floor, Sitting Area, Walk-In Closet(s)
- Has fireplace: Yes
Interior area
- Total interior livable area: 5,013 sqft
Property
Parking
- Total spaces: 6
- Parking features: Attached, Carport, Covered
- Has attached garage: Yes
- Has carport: Yes
- Details: Contact manager
Features
- Exterior features: 1 Bedroom Down - Not Primary BR, 2 Staircases, Architecture Style: Traditional, Attached, Attached Carport, Balcony, Balcony/Terrace, Brick Walls, Central Vacuum, Clubhouse, Crown Molding, Electric, Electric Dryer Hookup, Exercise Room, Fitness Center, Formal Dining, Formal Entry/Foyer, Formal Living, Gameroom Up, Gated, Guest Room, Guest Suite, Heating: Electric, High Ceilings, Jogging Path, Lot Features: Subdivided, Media Room, Multilevel Bedroom, Paid Patrol, Party Room, Pet Park, Playground, Pond, Pool, Prewired for Alarm System, Primary Bed - 1st Floor, Shutters, Sitting Area, Splash Pad, Sport Court, Sprinkler System, Subdivided, Walk-In Closet(s), Washer Hookup, Window Coverings, Wine Room
Details
- Parcel number: 71000192009
Construction
Type & style
- Home type: SingleFamily
- Property subtype: SingleFamily
Condition
- Year built: 2022
Community & HOA
Community
- Features: Clubhouse, Fitness Center, Playground
- Security: Security System
HOA
- Amenities included: Fitness Center, Pond Year Round
Location
- Region: Manvel
Financial & listing details
- Lease term: Long Term,12 Months,6 Months
Price history
| Date | Event | Price |
|---|---|---|
| 7/23/2025 | Listed for rent | $7,000-12.5%$1/sqft |
Source: | ||
| 7/23/2025 | Listing removed | $8,000$2/sqft |
Source: | ||
| 6/10/2025 | Listed for rent | $8,000$2/sqft |
Source: | ||
| 3/4/2025 | Listing removed | $8,000$2/sqft |
Source: | ||
| 1/20/2025 | Listed for rent | $8,000$2/sqft |
Source: | ||

