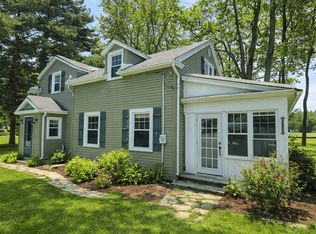Charming 4-bedroom, 3-bath farmhouse-style home located on a parcel with one other residence. Features include a spacious kitchen with refrigerator, stove, microwave, and dishwasher, a large dining room, and a living room with a custom couch that can stay or be removed. The home also offers hardwood floors, ceiling fans, chandeliers, a three-seasons room, mudroom, basement with washer and dryer, and an attached two-car garage. The back half of the home is heated by a wood-burning stove or can use plug-in heaters during colder months to prevent frozen pipes. Tenants may not access the back half of the property or its structures without management approval. Utilities include electric through Consumers Energy, propane gas, and well/septic for water and sewer. Pets accepted with a pet fee; tenant handles lawn care and snow removal.
Minimum Qualification requirements: Your household income must be 3 times the amount of rent-Proof of income will be required-No past evictions. Managed by NCDG Realty & Property Management.
1 year lease. No smoking.
House for rent
$2,950/mo
Fees may apply
4935 N Parma Rd, Parma, MI 49269
4beds
3,800sqft
Price may not include required fees and charges. Price shown reflects the lease term provided. Learn more|
Single family residence
Available now
Cats, dogs OK
In unit laundry
Attached garage parking
What's special
Hardwood floorsCeiling fansThree-seasons roomLarge dining roomAttached two-car garage
- 55 days |
- -- |
- -- |
Zillow last checked: 10 hours ago
Listing updated: February 09, 2026 at 04:38am
Travel times
Looking to buy when your lease ends?
Consider a first-time homebuyer savings account designed to grow your down payment with up to a 6% match & a competitive APY.
Facts & features
Interior
Bedrooms & bathrooms
- Bedrooms: 4
- Bathrooms: 3
- Full bathrooms: 3
Appliances
- Included: Dishwasher, Dryer, Microwave, Refrigerator, Stove, Washer
- Laundry: In Unit
Features
- Flooring: Hardwood
Interior area
- Total interior livable area: 3,800 sqft
Property
Parking
- Parking features: Attached
- Has attached garage: Yes
- Details: Contact manager
Features
- Exterior features: Electricity included in rent, Gas included in rent, Sewage included in rent, Water included in rent
Details
- Parcel number: 000071810000104
Construction
Type & style
- Home type: SingleFamily
- Property subtype: Single Family Residence
Utilities & green energy
- Utilities for property: Electricity, Gas, Sewage, Water
Community & HOA
Location
- Region: Parma
Financial & listing details
- Lease term: 1 Year
Price history
| Date | Event | Price |
|---|---|---|
| 12/16/2025 | Listed for rent | $2,950$1/sqft |
Source: Zillow Rentals Report a problem | ||
| 11/19/2025 | Sold | $540,000-16.8%$142/sqft |
Source: | ||
| 8/26/2025 | Pending sale | $649,000$171/sqft |
Source: | ||
| 8/15/2025 | Price change | $649,000-0.2%$171/sqft |
Source: | ||
| 7/24/2025 | Price change | $650,000-3.7%$171/sqft |
Source: | ||
Neighborhood: 49269
Nearby schools
GreatSchools rating
- 5/10Parma Elementary SchoolGrades: PK-5Distance: 3.5 mi
- 7/10Western Middle SchoolGrades: 6-8Distance: 5.2 mi
- 8/10Western High SchoolGrades: 9-12Distance: 5.2 mi
