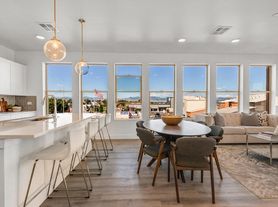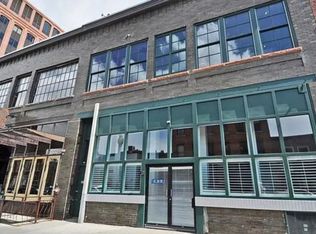*One Month's Rent Free* with 12 month lease.
Welcome to this charming 3-bedroom, 2-bathroom home in the East Berkeley neighborhood of Denver. Step inside and be greeted by a well-designed and fully updated interior! The remodeled kitchen in 2019 features new cabinets, quartz countertops, tile flooring, copper hardware, and a decorative backsplash. The right wing offers two guest bedrooms or an office, along with a guest bathroom. The family room is cooled with an evaporative cooler, while the primary bedroom, located off the family room, has a room A/C unit. The remodeled primary bathroom includes a walk-in shower. The door from the kitchen to the backyard, as well as the laundry room door, leads to the exterior and is fitted with a pet door. Washer and dryer are included. Enjoy the private backyard oasis with a concrete patio, fenced yard, and a dog run. Don't miss the oversized, deep detached garage at the back of the home! Conveniently located near Regis University, downtown Denver, and light rail. A well-behaved pet may be considered with an additional deposit.
* Applicant has the right to provide Tri Home Life, LLC with a Portable Tenant Screening Report (PTSR) that is not more than 30 days old, as defined in 38-12-902(2.5), Colorado Revised Statutes; and 2) if Applicant provides Tri Home Life, LLC with a PTSR, Tri Home Life, LLC is prohibited from: a) charging Applicant a rental application fee; or b) charging Applicant a fee for Tri Home Life, LLC to access or use the PTSR.
By submitting your information on this page you consent to being contacted by the Property Manager and RentEngine via SMS, phone, or email.
House for rent
Special offer
$2,725/mo
4935 N Zuni St, Denver, CO 80221
3beds
1,181sqft
Price may not include required fees and charges.
Single family residence
Available now
Cats, dogs OK
Central air, evaporative cooling
In unit laundry
2 Parking spaces parking
What's special
Fenced yardPrivate backyard oasisFamily roomOversized deep detached garageGuest bedroomsNew cabinetsQuartz countertops
- 51 days |
- -- |
- -- |
Travel times
Looking to buy when your lease ends?
Consider a first-time homebuyer savings account designed to grow your down payment with up to a 6% match & a competitive APY.
Facts & features
Interior
Bedrooms & bathrooms
- Bedrooms: 3
- Bathrooms: 2
- Full bathrooms: 2
Rooms
- Room types: Dining Room, Family Room, Laundry Room, Office
Cooling
- Central Air, Evaporative Cooling
Appliances
- Included: Dishwasher, Disposal, Dryer, Microwave, Range Oven, Refrigerator, Washer
- Laundry: In Unit, Shared
Features
- Flooring: Concrete, Hardwood, Tile
- Windows: Window Coverings
Interior area
- Total interior livable area: 1,181 sqft
Video & virtual tour
Property
Parking
- Total spaces: 2
- Details: Contact manager
Features
- Patio & porch: Patio
- Exterior features: Flooring: Concrete, Lawn
- Fencing: Fenced Yard
Details
- Parcel number: 0217417016000
Construction
Type & style
- Home type: SingleFamily
- Property subtype: Single Family Residence
Condition
- Year built: 1948
Community & HOA
Location
- Region: Denver
Financial & listing details
- Lease term: 1 Year
Price history
| Date | Event | Price |
|---|---|---|
| 11/21/2025 | Price change | $2,725-2.7%$2/sqft |
Source: Zillow Rentals | ||
| 11/17/2025 | Price change | $2,800-2.6%$2/sqft |
Source: Zillow Rentals | ||
| 11/7/2025 | Price change | $2,875-2.5%$2/sqft |
Source: Zillow Rentals | ||
| 10/23/2025 | Price change | $2,950-2.5%$2/sqft |
Source: Zillow Rentals | ||
| 10/15/2025 | Price change | $3,025-2.4%$3/sqft |
Source: Zillow Rentals | ||
Neighborhood: Chaffee Park
- Special offer! First Month FreeExpires November 30, 2025

