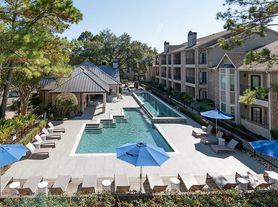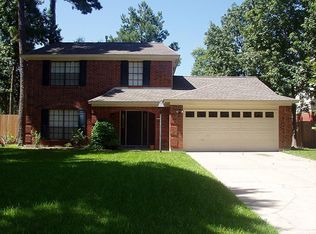Paraphrased Lease Listing in Kingwood This delightful three-bedroom, two-bathroom home with a two-car garage is located in the desirable Mills Branch Village section of Kingwood. The open-concept kitchen is truly functional, showcasing quartz countertops, a farmhouse sink, and a tile backsplash. The primary suite provides a private sanctuary, complete with a luxurious attached bath featuring double sinks, a soaking tub, a separate walk-in shower, and a large walk-in closet. The generous backyard and covered patio are ideal for relaxation and entertaining outdoors. This home has been extensively maintained, recently benefiting from updated PEX plumbing, an updated electrical panel, and updated blown insulation. Major system updates also include an updated 4-ton HVAC system with new ductwork and an updated roof with 30-year shingles.
Copyright notice - Data provided by HAR.com 2022 - All information provided should be independently verified.
House for rent
$2,200/mo
4935 Otter Peak Dr, Kingwood, TX 77345
3beds
1,496sqft
Price may not include required fees and charges.
Singlefamily
Available now
Electric
Electric dryer hookup laundry
2 Attached garage spaces parking
Natural gas, fireplace
What's special
Generous backyardTwo-car garageQuartz countertopsLarge walk-in closetFarmhouse sinkSoaking tubTile backsplash
- 1 day |
- -- |
- -- |
Travel times
Looking to buy when your lease ends?
Consider a first-time homebuyer savings account designed to grow your down payment with up to a 6% match & a competitive APY.
Facts & features
Interior
Bedrooms & bathrooms
- Bedrooms: 3
- Bathrooms: 2
- Full bathrooms: 2
Heating
- Natural Gas, Fireplace
Cooling
- Electric
Appliances
- Included: Dishwasher, Disposal, Dryer, Microwave, Oven, Refrigerator, Stove, Washer
- Laundry: Electric Dryer Hookup, In Unit, Washer Hookup
Features
- All Bedrooms Down, Walk In Closet
- Flooring: Laminate
- Has fireplace: Yes
Interior area
- Total interior livable area: 1,496 sqft
Property
Parking
- Total spaces: 2
- Parking features: Assigned, Attached, Covered
- Has attached garage: Yes
- Details: Contact manager
Features
- Stories: 1
- Exterior features: 0 Up To 1/4 Acre, 1 Living Area, All Bedrooms Down, Architecture Style: Traditional, Assigned, Attached, Back Yard, Cleared, Cul-De-Sac, ENERGY STAR Qualified Appliances, Electric Dryer Hookup, Flooring: Laminate, Gas, Gas Log, Heating: Gas, Jogging Path, Lot Features: Back Yard, Cleared, Cul-De-Sac, Subdivided, 0 Up To 1/4 Acre, Park, Patio/Deck, Picnic Area, Playground, Subdivided, Trail(s), Utility Room, Walk In Closet, Washer Hookup
Details
- Parcel number: 1161520040038
Construction
Type & style
- Home type: SingleFamily
- Property subtype: SingleFamily
Condition
- Year built: 1988
Community & HOA
Community
- Features: Playground
Location
- Region: Kingwood
Financial & listing details
- Lease term: Long Term,12 Months
Price history
| Date | Event | Price |
|---|---|---|
| 11/20/2025 | Listed for rent | $2,200$1/sqft |
Source: | ||
| 6/30/2023 | Listing removed | -- |
Source: | ||
| 6/14/2023 | Pending sale | $279,000$186/sqft |
Source: | ||
| 6/7/2023 | Listed for sale | $279,000$186/sqft |
Source: | ||

