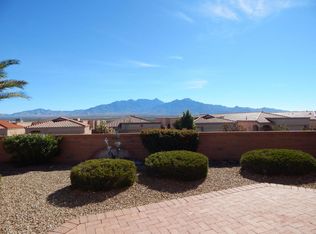Put this home at the top of the list - a straight-on mountain view and a home that checks all the boxes. Trendy white kitchen, luxury vinyl plank flooring that is long lasting, water proof, and easy on the joints. This nice floor plan has two master suites, a great room with a gas fireplace and a kitchen with lots of storage and counter space. Custom built-ins highlight the office space. The garage is a stand out. It is insulated, extended to 23 feet, has a separate work shop area and a beautiful epoxy floor. Easy care landscaping surrounds the private patio where you can barbeque, lounge or party. Off of the eat-in kitchen is the perfect breakfast patio or an afternoon-nap patio! Stop in and enjoy.
This property is off market, which means it's not currently listed for sale or rent on Zillow. This may be different from what's available on other websites or public sources.
