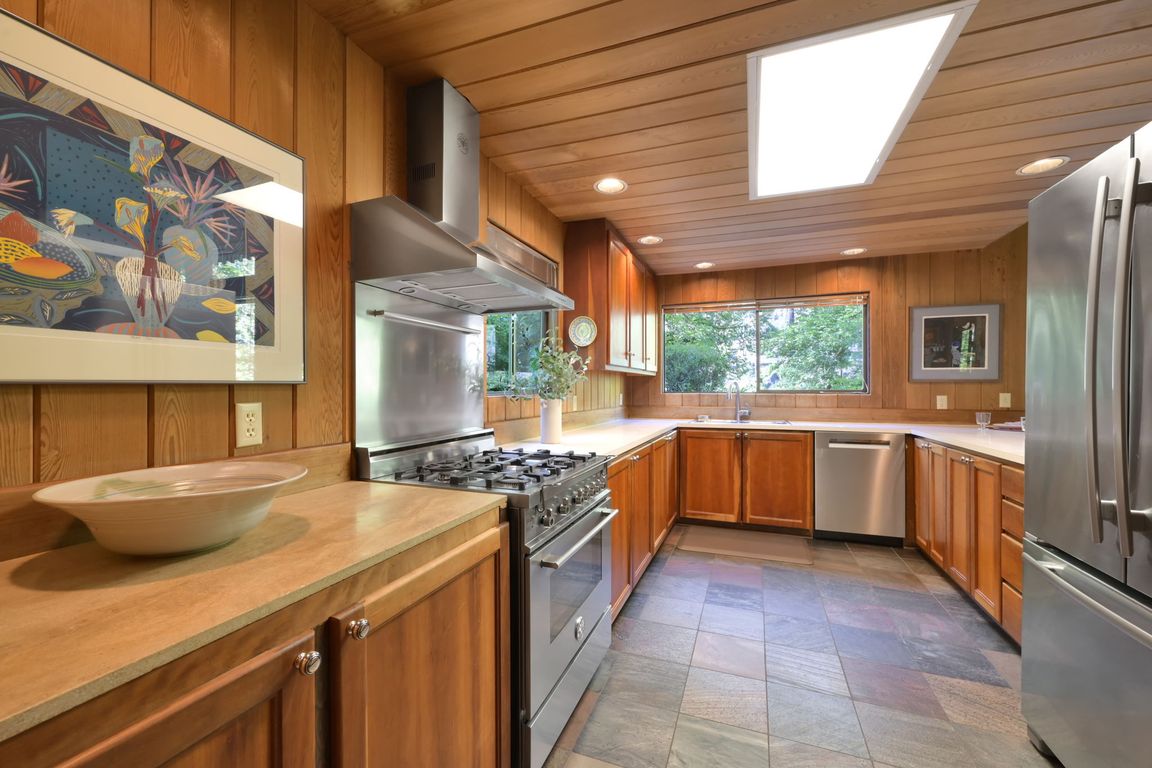
Active
$835,000
3beds
2,142sqft
49356 McKenzie Hwy, Vida, OR 97488
3beds
2,142sqft
Residential, single family residence
Built in 1936
1.55 Acres
Open parking
$390 price/sqft
What's special
Direct river accessPrivate riverfront sanctuaryInviting family roomCozy window-lined nookLush gardens
McKenzie River Retreat! Dont miss this truly special opportunity to own a private riverfront sanctuary with approx. 100 ft of frontage along the beautiful McKenzie River. This one-of-a-kind 1.5-acre property offers direct river access and views of iconic Eagle Rock and is conveniently tucked away from the highway. The lovingly cared-for ...
- 478 days |
- 898 |
- 54 |
Source: RMLS (OR),MLS#: 24104034
Travel times
Kitchen
Family Room
Primary Bedroom
Zillow last checked: 7 hours ago
Listing updated: 23 hours ago
Listed by:
Adrienne St Clair 541-953-6206,
Berkshire Hathaway HomeServices Real Estate Professionals
Source: RMLS (OR),MLS#: 24104034
Facts & features
Interior
Bedrooms & bathrooms
- Bedrooms: 3
- Bathrooms: 2
- Full bathrooms: 2
- Main level bathrooms: 1
Rooms
- Room types: Laundry, Bedroom 2, Bedroom 3, Dining Room, Family Room, Kitchen, Living Room, Primary Bedroom
Primary bedroom
- Features: Bathroom, Beamed Ceilings, Ceiling Fan, Closet, Vaulted Ceiling, Wallto Wall Carpet
- Level: Upper
- Area: 224
- Dimensions: 16 x 14
Bedroom 2
- Features: Beamed Ceilings, Sliding Doors, Double Closet, Wallto Wall Carpet
- Level: Main
- Area: 238
- Dimensions: 17 x 14
Bedroom 3
- Features: Closet, Wallto Wall Carpet
- Level: Main
- Area: 154
- Dimensions: 14 x 11
Dining room
- Features: Beamed Ceilings, Deck, Sliding Doors, Vaulted Ceiling
- Level: Main
- Area: 144
- Dimensions: 16 x 9
Family room
- Features: Beamed Ceilings, Builtin Features, Deck, Sliding Doors, Wallto Wall Carpet, Wood Stove
- Level: Main
- Area: 384
- Dimensions: 24 x 16
Kitchen
- Features: Builtin Range, Dishwasher, Disposal, Eat Bar, Convection Oven, Free Standing Refrigerator, Tile Floor
- Level: Main
- Area: 200
- Width: 10
Living room
- Features: Beamed Ceilings, Fireplace, Vaulted Ceiling, Wallto Wall Carpet
- Level: Main
- Area: 304
- Dimensions: 19 x 16
Heating
- Heat Pump, Wood Stove, Fireplace(s)
Cooling
- Heat Pump
Appliances
- Included: Built-In Range, Convection Oven, Dishwasher, Disposal, Free-Standing Gas Range, Free-Standing Refrigerator, Gas Appliances, Range Hood, Stainless Steel Appliance(s), Electric Water Heater
- Laundry: Laundry Room
Features
- Ceiling Fan(s), High Ceilings, Vaulted Ceiling(s), Sink, Beamed Ceilings, Double Closet, Closet, Built-in Features, Eat Bar, Bathroom, Pantry, Tile
- Flooring: Tile, Wall to Wall Carpet
- Doors: Sliding Doors
- Windows: Wood Frames, Skylight(s)
- Number of fireplaces: 2
- Fireplace features: Stove, Wood Burning, Wood Burning Stove
Interior area
- Total structure area: 2,142
- Total interior livable area: 2,142 sqft
Video & virtual tour
Property
Parking
- Parking features: Driveway, RV Access/Parking, RV Boat Storage
- Has uncovered spaces: Yes
Accessibility
- Accessibility features: Utility Room On Main, Accessibility
Features
- Stories: 2
- Patio & porch: Deck
- Exterior features: Garden, Yard, Exterior Entry
- Has view: Yes
- View description: River
- Has water view: Yes
- Water view: River
- Waterfront features: River Front
Lot
- Size: 1.55 Acres
- Features: Gentle Sloping, Level, Acres 1 to 3
Details
- Additional structures: RVBoatStorage
- Parcel number: 0554376
- Zoning: RR5
Construction
Type & style
- Home type: SingleFamily
- Architectural style: Custom Style
- Property subtype: Residential, Single Family Residence
Materials
- Wood Siding
Condition
- Updated/Remodeled
- New construction: No
- Year built: 1936
Utilities & green energy
- Sewer: Standard Septic
- Water: Well
Community & HOA
HOA
- Has HOA: No
Location
- Region: Vida
Financial & listing details
- Price per square foot: $390/sqft
- Tax assessed value: $744,368
- Annual tax amount: $4,383
- Date on market: 6/25/2024
- Listing terms: Cash,Conventional,VA Loan
- Road surface type: Paved