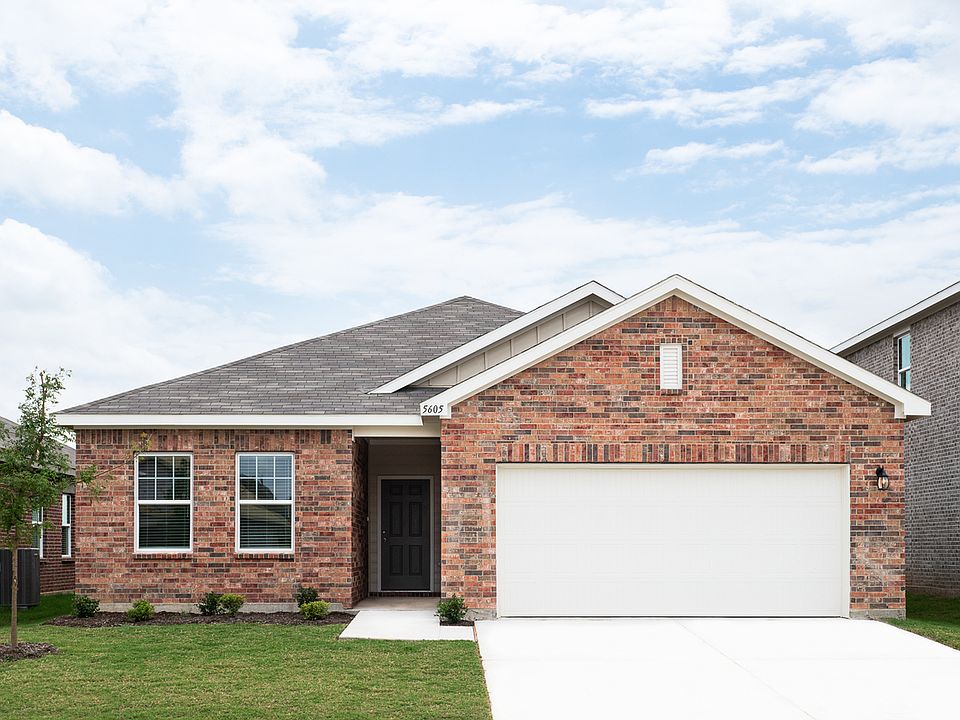You enter the home through the foyer, where three bedrooms are located at the front of the home, along with a centrally positioned laundry room that also provides access to the two-car garage. Continuing down the hall, the home opens up to a spacious kitchen, family room, and dining area—perfect for everyday living and entertaining. A covered patio is located just off the family room for outdoor enjoyment. Tucked off the kitchen and dining area is the private primary bedroom, complete with a walk-in closet and a well-appointed primary bath.
New construction
$352,490
4936 Redhead Dr, Fort Worth, TX 76179
4beds
1,721sqft
Single Family Residence
Built in 2025
-- sqft lot
$352,400 Zestimate®
$205/sqft
$-- HOA
- 24 days
- on Zillow |
- 98 |
- 5 |
Zillow last checked: July 23, 2025 at 09:35am
Listing updated: July 23, 2025 at 09:35am
Listed by:
Starlight
Source: Starlight Homes
Travel times
Schedule tour
Select your preferred tour type — either in-person or real-time video tour — then discuss available options with the builder representative you're connected with.
Facts & features
Interior
Bedrooms & bathrooms
- Bedrooms: 4
- Bathrooms: 2
- Full bathrooms: 2
Heating
- Electric, Heat Pump
Cooling
- Central Air
Appliances
- Included: Dishwasher, Disposal, Microwave, Range
Interior area
- Total interior livable area: 1,721 sqft
Video & virtual tour
Property
Parking
- Total spaces: 2
- Parking features: Attached
- Attached garage spaces: 2
Features
- Levels: 1.0
- Stories: 1
Construction
Type & style
- Home type: SingleFamily
- Property subtype: Single Family Residence
Condition
- New Construction
- New construction: Yes
- Year built: 2025
Details
- Builder name: Starlight
Community & HOA
Community
- Subdivision: Ranch at Duck Creek
HOA
- Has HOA: Yes
Location
- Region: Fort Worth
Financial & listing details
- Price per square foot: $205/sqft
- Date on market: 7/9/2025
About the community
PondParkTrails
Welcome to Ranch at Duck Creek, a Ft. Worth neighborhood that offers affordable and spacious move-in-ready homes. With a variety of 3-5 bedroom floor plans for you to choose from, you can enjoy new appliances, including a washer, dryer, refrigerator, oven, microwave, and dishwasher. You will also have granite countertops, updated cabinets, an energy-efficient design, and an open kitchen that you'll appreciate. Step outside of your new home and explore the great amenities this community offers, like a pond and walking trails with benches. In addition to a great home, the surrounding area offers plenty to do, and many notable employers are nearby. The community is by 820 for easy access to major cities and a direct route to DFW Airport. Enjoy a short drive to Lockheed Martin, BNSF Corp, NAS JRB Fort Worth and Meacham International Airport. You'll be 8 minutes from Eagle Mountain Lake, 20 minutes from downtown Ft. Worth, and 15 minutes from the Historic Stockyards in the city. Contact us today for a tour and start building your future.
Source: Starlight Homes

