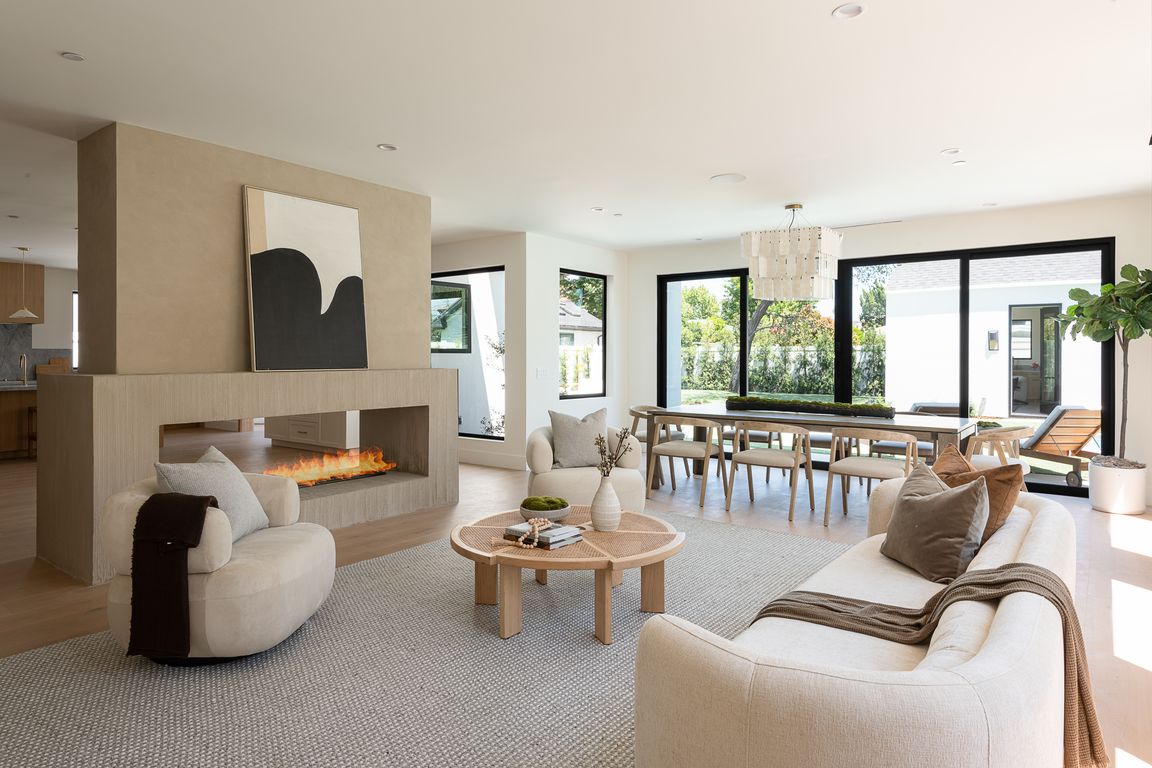
Under contractPrice cut: $300K (6/26)
$3,495,000
6beds
4,381sqft
4936 Strohm Ave, Toluca Lake, CA 91601
6beds
4,381sqft
Single family residence
Built in 2025
8,112 sqft
2 Attached garage spaces
$798 price/sqft
What's special
Dramatic double-sided fireplacePrivate balconiesDesigner kitchenCustom cabinetryOpen-concept layoutLuxurious primary suiteEngineered white oak floors
Welcome to 4936 Strohm Avenue—an architectural triumph nestled in the heart of Toluca Woods. Built in 2025, this Modern Scandinavian inspired estate offers 6 bedrooms and 6.5 baths across approximately 4,381 sq ft of curated living space on an 8,100 sq ft lot. Soaring ceilings, engineered white oak floors, and a ...
- 101 days
- on Zillow |
- 251 |
- 10 |
Source: CRMLS,MLS#: GD25105505 Originating MLS: California Regional MLS
Originating MLS: California Regional MLS
Travel times
Kitchen
Living Room
Primary Bedroom
Zillow last checked: 7 hours ago
Listing updated: July 07, 2025 at 05:30am
Listing Provided by:
Artin Hovsepian DRE #01878602 818-601-6101,
The Agency - Studio City,
Levon Arzumanyan DRE #01836944 213-414-8088,
The Agency - Studio City
Source: CRMLS,MLS#: GD25105505 Originating MLS: California Regional MLS
Originating MLS: California Regional MLS
Facts & features
Interior
Bedrooms & bathrooms
- Bedrooms: 6
- Bathrooms: 7
- Full bathrooms: 6
- 1/2 bathrooms: 1
- Main level bathrooms: 2
- Main level bedrooms: 1
Rooms
- Room types: Bedroom, Entry/Foyer, Family Room, Living Room, Primary Bathroom, Primary Bedroom, Other, Pantry, Dining Room
Primary bedroom
- Features: Primary Suite
Bedroom
- Features: Bedroom on Main Level
Bathroom
- Features: Bathtub, Full Bath on Main Level, Remodeled, Separate Shower, Walk-In Shower
Kitchen
- Features: Kitchen Island, Kitchen/Family Room Combo, Stone Counters, Remodeled, Self-closing Cabinet Doors, Updated Kitchen, Walk-In Pantry
Other
- Features: Walk-In Closet(s)
Pantry
- Features: Walk-In Pantry
Heating
- Central
Cooling
- Central Air
Appliances
- Included: Dishwasher, Electric Cooktop, Electric Oven, Disposal
- Laundry: Washer Hookup, See Remarks, Upper Level
Features
- Balcony, Separate/Formal Dining Room, Eat-in Kitchen, High Ceilings, Pantry, Stone Counters, Recessed Lighting, Bedroom on Main Level, Primary Suite, Walk-In Pantry, Walk-In Closet(s)
- Flooring: Wood
- Windows: Double Pane Windows
- Has fireplace: Yes
- Fireplace features: Dining Room, Electric, Family Room, See Remarks
- Common walls with other units/homes: No Common Walls
Interior area
- Total interior livable area: 4,381 sqft
Property
Parking
- Total spaces: 4
- Parking features: Driveway, Garage
- Attached garage spaces: 2
- Uncovered spaces: 2
Features
- Levels: Two
- Stories: 2
- Entry location: Street
- Patio & porch: See Remarks
- Has private pool: Yes
- Pool features: In Ground, Private
- Has spa: Yes
- Spa features: In Ground
- Fencing: Vinyl
- Has view: Yes
- View description: Neighborhood
Lot
- Size: 8,112 Square Feet
- Features: 0-1 Unit/Acre
Details
- Additional structures: Guest House Detached
- Parcel number: 2420007007
- Zoning: LAR1
- Special conditions: Standard
Construction
Type & style
- Home type: SingleFamily
- Architectural style: Contemporary,Custom,See Remarks
- Property subtype: Single Family Residence
Materials
- Drywall, Stucco
- Foundation: Slab
- Roof: Shingle
Condition
- Updated/Remodeled,Turnkey
- New construction: Yes
- Year built: 2025
Utilities & green energy
- Electric: Electricity - On Property
- Sewer: Public Sewer, Sewer Tap Paid
- Water: Public
- Utilities for property: Electricity Available, Sewer Connected, Water Connected
Community & HOA
Community
- Features: Suburban
- Security: Prewired, Security System, Smoke Detector(s)
Location
- Region: Toluca Lake
Financial & listing details
- Price per square foot: $798/sqft
- Tax assessed value: $1,200,000
- Annual tax amount: $14,684
- Date on market: 5/13/2025
- Listing terms: Conventional
- Road surface type: Paved