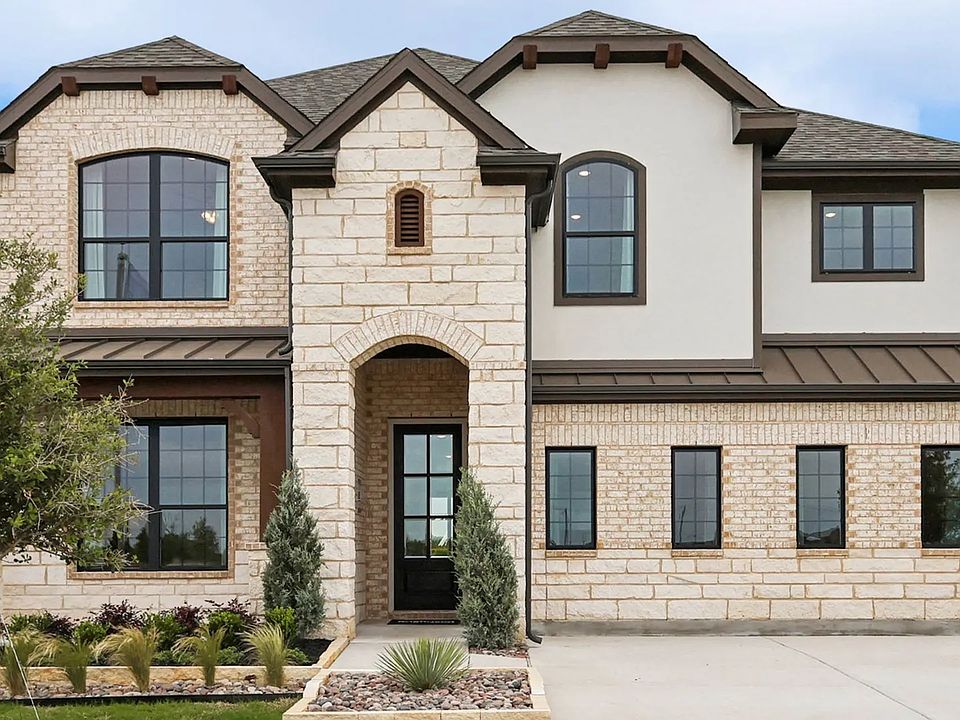The Laurel floor plan encompasses an impressive 2,016 square feet of thoughtfully designed living space, offering expansive, open areas ideal for entertaining family and friends.
This inviting single-story home is celebrated for its bright and airy open-concept layout that enhances natural light throughout the living areas. The kitchen serves as the heart of the home, featuring ample storage solutions such as custom cabinetry, generous counter space made from durable quartz, and high-end stainless steel appliances that blend style with functionality. The large center island not only provides additional prep space but also creates a seamless flow into the adjacent great room, perfect for hosting gatherings. In the primary suite, you'll find a luxurious bathroom complete with a dual-sink vanity, a separate spacious shower with elegant tile detailing, and a spacious garden tub for relaxation. The expansive closet space, thoughtfully designed with three levels of rods and shelves, ensures that storage is both practical and organized. Three secondary bedrooms offer comfort and convenience, with easy access to a well-appointed full bathroom and a linen closet for additional storage. For remote work or study, a versatile study is strategically located at the front of the house, providing a quiet space for productivity. Home features a covered patio that overlooks the backyard, making it the perfect spot for outdoor entertaining or simply enjoying a peaceful morning coffee.
New construction
$364,990
4936 Water Lily Ln, Crowley, TX 76036
4beds
2,016sqft
Single Family Residence
Built in 2025
-- sqft lot
$-- Zestimate®
$181/sqft
$-- HOA
Under construction (available December 2025)
Currently being built and ready to move in soon. Reserve today by contacting the builder.
- 2 days |
- 3 |
- 0 |
Zillow last checked: 22 hours ago
Listing updated: 22 hours ago
Listed by:
DRB Homes
Source: DRB Homes
Travel times
Schedule tour
Select your preferred tour type — either in-person or real-time video tour — then discuss available options with the builder representative you're connected with.
Facts & features
Interior
Bedrooms & bathrooms
- Bedrooms: 4
- Bathrooms: 2
- Full bathrooms: 2
Interior area
- Total interior livable area: 2,016 sqft
Property
Parking
- Total spaces: 2
- Parking features: Garage
- Garage spaces: 2
Features
- Levels: 1.0
- Stories: 1
Construction
Type & style
- Home type: SingleFamily
- Property subtype: Single Family Residence
Condition
- New Construction,Under Construction
- New construction: Yes
- Year built: 2025
Details
- Builder name: DRB Homes
Community & HOA
Community
- Subdivision: Hulen Trails
Location
- Region: Crowley
Financial & listing details
- Price per square foot: $181/sqft
- Date on market: 11/5/2025
About the community
PoolPlaygroundTrailsCommunityCenter+ 1 more
Designer homes from the $300s minutes from downtown Fort Worth! Explore the new master-planned community of Hulen Trails, boasting gorgeous curb appeal and packed with small-town charm and nearby big-city conveniences! Planned amenities for this family-friendly community include an amenity center with a sparkling pool, spacious playscapes, winding trails, and open green spaces. Take advantage of easy access to Fort Worth and Chisholm Trail Parkway and find nearby shopping, dining, recreation, and entertainment. Spend weekends at scenic spots nearby, such as the Fort Worth Botanic Garden, Fort Worth Water Gardens, and Benbrook Lake. You'll be close to employment districts in Fort Worth, Arlington, and Burleson. Students will attend the highly-rated Crowley ISD.These new homes for sale in Hulen Trails will feature stunning floor plan designs, with a long list of standard features included. Don't miss calling this beautiful community in South Fort Worth your new home!
Source: DRB Homes

