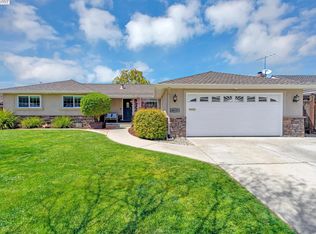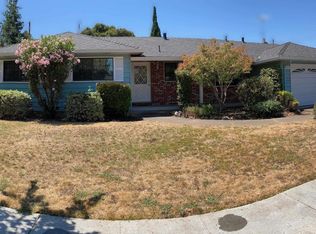Sold for $1,756,000 on 03/28/25
$1,756,000
4937 Brophy Dr, Fremont, CA 94536
3beds
1,362sqft
Residential, Single Family Residence
Built in 1966
8,712 Square Feet Lot
$1,741,100 Zestimate®
$1,289/sqft
$4,042 Estimated rent
Home value
$1,741,100
$1.57M - $1.95M
$4,042/mo
Zestimate® history
Loading...
Owner options
Explore your selling options
What's special
EXPANDABLE GLENMOOR! – An expandable 3 bedroom, 2 bath with very large yard. Separate Family Room. Fresh paint, interior and exterior. New/Refinished flooring throughout (including newly refinished hardwood flooring). Metal roof. Very easy 880 access. Schools: Maloney Elementary, Centerville Middle and Washington High.
Zillow last checked: 8 hours ago
Listing updated: March 29, 2025 at 04:37am
Listed by:
Everett Eslinger DRE #00335018 510-714-7652,
Coldwell Banker Realty
Bought with:
Rachana Wankhade, DRE #02139470
Intero Real Estate Services
Source: Bay East AOR,MLS#: 41087128
Facts & features
Interior
Bedrooms & bathrooms
- Bedrooms: 3
- Bathrooms: 2
- Full bathrooms: 2
Bathroom
- Features: Shower Over Tub, Tile, Window, Stall Shower
Kitchen
- Features: Breakfast Bar, Counter - Tile, Eat In Kitchen, Electric Range/Cooktop, Garbage Disposal, Oven Built-in
Heating
- Forced Air, Fireplace(s)
Cooling
- None
Appliances
- Included: Electric Range, Oven
- Laundry: Hookups Only, In Garage, Cabinets, Sink, Common Area
Features
- Breakfast Bar
- Flooring: Vinyl, Engineered Wood
- Windows: Screens
- Basement: Crawl Space
- Number of fireplaces: 1
- Fireplace features: Brick, Family Room, Wood Burning
Interior area
- Total structure area: 1,362
- Total interior livable area: 1,362 sqft
Property
Parking
- Total spaces: 2
- Parking features: Direct Access, Side Yard Access, Garage Faces Front, Garage Door Opener
- Attached garage spaces: 2
Features
- Levels: One
- Stories: 1
- Patio & porch: Patio, Front Porch, Porch, Porch Steps
- Exterior features: Entry Gate
- Pool features: Membership (Optional), Community
- Fencing: Partial Fence,Wood
Lot
- Size: 8,712 sqft
- Features: Premium Lot, Front Yard, Back Yard, Side Yard, Landscape Back, Landscape Front
Details
- Parcel number: 501641136
- Special conditions: Standard
Construction
Type & style
- Home type: SingleFamily
- Architectural style: Ranch
- Property subtype: Residential, Single Family Residence
Materials
- Stucco
- Foundation: Raised
- Roof: Metal
Condition
- Existing
- New construction: No
- Year built: 1966
Utilities & green energy
- Electric: No Solar
Community & neighborhood
Security
- Security features: Carbon Monoxide Detector(s), Double Strapped Water Heater
Location
- Region: Fremont
- Subdivision: Glenmoor
HOA & financial
HOA
- Has HOA: Yes
- HOA fee: $432 annually
- Amenities included: Greenbelt, Playground, Pool, Tennis Court(s), Activities Available, BBQ Area, Game Court Exterior, Park, Picnic Area
- Services included: Common Area Maint
- Association name: GLENMOOR GARDENS HOA
- Association phone: 510-797-7600
Other
Other facts
- Listing agreement: Excl Right
- Listing terms: Cash,Conventional
Price history
| Date | Event | Price |
|---|---|---|
| 4/1/2025 | Listing removed | $3,900$3/sqft |
Source: Zillow Rentals | ||
| 3/28/2025 | Sold | $1,756,000+5.8%$1,289/sqft |
Source: | ||
| 3/28/2025 | Listed for rent | $3,900+30%$3/sqft |
Source: Zillow Rentals | ||
| 3/7/2025 | Pending sale | $1,659,950$1,219/sqft |
Source: | ||
| 2/26/2025 | Listed for sale | $1,659,950$1,219/sqft |
Source: | ||
Public tax history
| Year | Property taxes | Tax assessment |
|---|---|---|
| 2025 | -- | $81,889 +2% |
| 2024 | $1,731 +4% | $80,283 +2% |
| 2023 | $1,665 +3.1% | $78,710 +2% |
Find assessor info on the county website
Neighborhood: Glenmoor
Nearby schools
GreatSchools rating
- 7/10Tom Maloney Elementary SchoolGrades: K-5Distance: 0.5 mi
- 7/10Centerville Middle SchoolGrades: 6-8Distance: 1.2 mi
- 9/10Washington High SchoolGrades: 9-12Distance: 1 mi
Schools provided by the listing agent
- District: Fremont (510) 657-2350
Source: Bay East AOR. This data may not be complete. We recommend contacting the local school district to confirm school assignments for this home.
Get a cash offer in 3 minutes
Find out how much your home could sell for in as little as 3 minutes with a no-obligation cash offer.
Estimated market value
$1,741,100
Get a cash offer in 3 minutes
Find out how much your home could sell for in as little as 3 minutes with a no-obligation cash offer.
Estimated market value
$1,741,100

