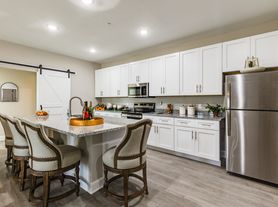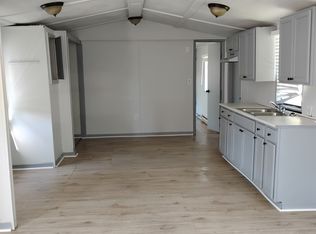Beautiful 3 br/2b home in Quail Meadow. 55 and older. Close to shopping, dining, banks. New exterior paint, upgraded appliances. Laminate/tile floors in main living areas. Access to swimming pool, community room included. First month's rent due at signing.
No smoking. Renter pays for water, electricity, cable, internet, yard maintenance, phone, etc.. Landlord pays HOA dues.
House for rent
Accepts Zillow applications
$1,800/mo
4937 NW 30th Pl, Ocala, FL 34482
3beds
1,463sqft
Price may not include required fees and charges.
Single family residence
Available now
Cats OK
Central air
In unit laundry
Attached garage parking
Heat pump
What's special
New exterior paintUpgraded appliances
- 13 days |
- -- |
- -- |
Travel times
Facts & features
Interior
Bedrooms & bathrooms
- Bedrooms: 3
- Bathrooms: 2
- Full bathrooms: 2
Heating
- Heat Pump
Cooling
- Central Air
Appliances
- Included: Dishwasher, Dryer, Freezer, Microwave, Oven, Refrigerator, Washer
- Laundry: In Unit
Features
- Flooring: Carpet, Hardwood, Tile
Interior area
- Total interior livable area: 1,463 sqft
Property
Parking
- Parking features: Attached, Off Street
- Has attached garage: Yes
- Details: Contact manager
Features
- Exterior features: Cable not included in rent, Cement / Concrete, Community room, Electricity not included in rent, Internet not included in rent, Telephone not included in rent, Water not included in rent
Details
- Parcel number: 2158017017
Construction
Type & style
- Home type: SingleFamily
- Property subtype: Single Family Residence
Materials
- Concrete Block
Condition
- Year built: 1998
Community & HOA
Location
- Region: Ocala
Financial & listing details
- Lease term: 1 Year
Price history
| Date | Event | Price |
|---|---|---|
| 11/3/2025 | Listed for rent | $1,800$1/sqft |
Source: Zillow Rentals | ||
| 11/1/2025 | Listing removed | $279,900$191/sqft |
Source: | ||
| 7/10/2025 | Price change | $279,900-1.8%$191/sqft |
Source: | ||
| 5/1/2025 | Price change | $284,900-1.7%$195/sqft |
Source: | ||
| 1/25/2025 | Price change | $289,900-3.3%$198/sqft |
Source: | ||

