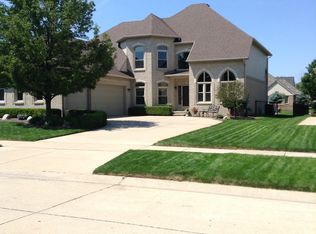Sold for $515,000 on 03/04/25
$515,000
49377 Flint Ct, Macomb, MI 48044
4beds
2,948sqft
Single Family Residence
Built in 2001
0.27 Acres Lot
$519,900 Zestimate®
$175/sqft
$3,288 Estimated rent
Home value
$519,900
$484,000 - $556,000
$3,288/mo
Zestimate® history
Loading...
Owner options
Explore your selling options
What's special
Welcome to your serene sanctuary nestled in the heart of Macomb Township. This stunning 4BR split-level ranch is perfectly situated on a peaceful cul-de-sac, offering both tranquility and community living. Step inside to discover a warm and inviting kitchen, amidst the charming decor and the warmth of a cozy fireplace, perfect for intimate gatherings and memorable family dinners. The spacious great room boasts soaring vaulted ceilings and a second shared fireplace, creating a perfect ambiance for relaxation or entertaining guests. Indulge in the luxurious 1st floor main bedroom w/ door wall to enjoy a morning cup of coffee looking out at the beautiful backyard, your own personal retreat. The en suite bathroom features a beautiful garden tub to relax and unwind after a long day. A spacious entry level office has plenty of natural light. Three upper level bedrooms provide ample space for family and guests. This gem of a home is not just a place to live; it's a place to create memories!
Zillow last checked: 8 hours ago
Listing updated: March 05, 2025 at 01:37pm
Listed by:
Lynn Pazdziora 586-924-8413,
Berkshire Hathaway HomeServices Kee Realty
Bought with:
Regan Monzo, 6501443982
Keller Williams Realty-Great Lakes
Source: MiRealSource,MLS#: 50156565 Originating MLS: MiRealSource
Originating MLS: MiRealSource
Facts & features
Interior
Bedrooms & bathrooms
- Bedrooms: 4
- Bathrooms: 3
- Full bathrooms: 2
- 1/2 bathrooms: 1
Primary bedroom
- Level: First
Bedroom 1
- Features: Carpet
- Level: First
- Area: 210
- Dimensions: 15 x 14
Bedroom 2
- Features: Carpet
- Level: Second
- Area: 156
- Dimensions: 13 x 12
Bedroom 3
- Features: Carpet
- Level: Second
- Area: 154
- Dimensions: 14 x 11
Bedroom 4
- Features: Carpet
- Level: Second
- Area: 140
- Dimensions: 14 x 10
Bathroom 1
- Features: Ceramic
- Level: First
- Area: 100
- Dimensions: 10 x 10
Bathroom 2
- Features: Ceramic
- Level: Second
- Area: 55
- Dimensions: 11 x 5
Dining room
- Features: Vinyl
- Level: First
- Area: 220
- Dimensions: 22 x 10
Great room
- Level: First
- Area: 336
- Dimensions: 21 x 16
Kitchen
- Features: Vinyl
- Level: First
- Area: 200
- Dimensions: 20 x 10
Living room
- Features: Carpet
- Level: First
- Area: 144
- Dimensions: 12 x 12
Office
- Level: First
- Area: 156
- Dimensions: 13 x 12
Heating
- Forced Air, Humidity Control, Natural Gas
Cooling
- Ceiling Fan(s), Central Air
Appliances
- Included: Dishwasher, Dryer, Microwave, Range/Oven, Refrigerator, Washer, Gas Water Heater
- Laundry: First Floor Laundry, Entry
Features
- Flooring: Ceramic Tile, Carpet, Vinyl
- Basement: Concrete,Unfinished
- Number of fireplaces: 1
- Fireplace features: Dining Room, Gas, Great Room
Interior area
- Total structure area: 4,982
- Total interior livable area: 2,948 sqft
- Finished area above ground: 2,948
- Finished area below ground: 0
Property
Parking
- Total spaces: 4
- Parking features: Garage, Attached, Electric in Garage, Garage Door Opener
- Attached garage spaces: 4
Features
- Levels: Multi/Split,One and One Half
- Stories: 1
- Patio & porch: Patio
- Exterior features: Lawn Sprinkler
- Frontage type: Road
- Frontage length: 79
Lot
- Size: 0.27 Acres
- Dimensions: 79 x 151
Details
- Parcel number: 200821378020
- Zoning description: Residential
- Special conditions: Private
Construction
Type & style
- Home type: SingleFamily
- Property subtype: Single Family Residence
Materials
- Brick, Vinyl Siding
- Foundation: Basement, Concrete Perimeter
Condition
- New construction: No
- Year built: 2001
Utilities & green energy
- Sewer: Public Sanitary
- Water: Public
Community & neighborhood
Location
- Region: Macomb
- Subdivision: Fieldstone Estates
HOA & financial
HOA
- Has HOA: Yes
- HOA fee: $420 annually
- Services included: Snow Removal
- Association name: Key Assocation Management
- Association phone: 586-286-4068
Other
Other facts
- Listing agreement: Exclusive Right To Sell
- Listing terms: Cash,Conventional
- Road surface type: Paved
Price history
| Date | Event | Price |
|---|---|---|
| 3/4/2025 | Sold | $515,000-4.6%$175/sqft |
Source: | ||
| 2/21/2025 | Pending sale | $540,000$183/sqft |
Source: | ||
| 1/30/2025 | Contingent | $540,000$183/sqft |
Source: | ||
| 11/19/2024 | Price change | $540,000-1.8%$183/sqft |
Source: | ||
| 9/27/2024 | Listed for sale | $550,000+68.9%$187/sqft |
Source: | ||
Public tax history
| Year | Property taxes | Tax assessment |
|---|---|---|
| 2025 | $5,750 +4.7% | $249,100 +3.1% |
| 2024 | $5,490 +5.3% | $241,500 +11% |
| 2023 | $5,212 +2.9% | $217,600 +12.3% |
Find assessor info on the county website
Neighborhood: 48044
Nearby schools
GreatSchools rating
- 7/10Sequoyah Elementary SchoolGrades: PK-5Distance: 1.5 mi
- 6/10Iroquois Middle SchoolGrades: 6-8Distance: 0.8 mi
- 7/10Dakota High SchoolGrades: 9-12Distance: 1.4 mi
Schools provided by the listing agent
- District: Chippewa Valley Schools
Source: MiRealSource. This data may not be complete. We recommend contacting the local school district to confirm school assignments for this home.
Get a cash offer in 3 minutes
Find out how much your home could sell for in as little as 3 minutes with a no-obligation cash offer.
Estimated market value
$519,900
Get a cash offer in 3 minutes
Find out how much your home could sell for in as little as 3 minutes with a no-obligation cash offer.
Estimated market value
$519,900
