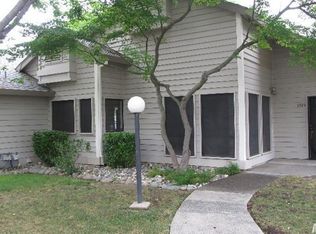Closed
$433,000
4938 Country View Ln, Fair Oaks, CA 95628
3beds
1,746sqft
Townhouse
Built in 1983
1,690.13 Square Feet Lot
$428,000 Zestimate®
$248/sqft
$2,650 Estimated rent
Home value
$428,000
$389,000 - $471,000
$2,650/mo
Zestimate® history
Loading...
Owner options
Explore your selling options
What's special
Seller is willing to pay $10,000 in concessions for rate buy down with the right offer!! Welcoming Family Haven in Gated Fair Oaks Community. 4938 Country View Lane Discover your ideal family home in the secure Provance Village community. This updated 3-bed, 2.5-bath condo offers 1,746 sq ft of modern living space perfect for today's family. Features include a renovated kitchen with granite countertops and spacious breakfast area. The open floor plan connects kitchen, dining, and living areas, creating a bright, inviting atmosphere. All bedrooms include private balcony access. The primary suite features a walk-in closet and en-suite bathroom with double vanities. Community amenities include a refreshing pool and well-maintained grounds. Conveniences include a two-car garage and ample guest parking. Located in desirable Fair Oaks, enjoy access to excellent schools (Northridge Elementary, Andrew Carnegie Middle, Bella Vista High) plus nearby parks, shopping, and dining. Schedule your showing today to experience the exceptional lifestyle at 4938 Country View Lane. your perfect Fair Oaks home awaits!
Zillow last checked: 8 hours ago
Listing updated: July 30, 2025 at 07:35pm
Listed by:
Jayson Flory DRE #02026143 916-953-1100,
Realty ONE Group Complete
Bought with:
Elizabeth Harvey, DRE #01850672
RE/MAX Gold El Dorado Hills
Source: MetroList Services of CA,MLS#: 225020351Originating MLS: MetroList Services, Inc.
Facts & features
Interior
Bedrooms & bathrooms
- Bedrooms: 3
- Bathrooms: 3
- Full bathrooms: 2
- Partial bathrooms: 1
Primary bedroom
- Features: Balcony, Walk-In Closet
Primary bathroom
- Features: Double Vanity, Granite Counters, Tub w/Shower Over
Dining room
- Features: Formal Area
Kitchen
- Features: Breakfast Area, Granite Counters
Heating
- Central
Cooling
- Ceiling Fan(s), Central Air, Whole House Fan
Appliances
- Included: Dishwasher, Microwave, Free-Standing Electric Oven, Free-Standing Electric Range, Dryer, Washer
- Laundry: Laundry Room, Cabinets, Sink, Electric Dryer Hookup, Inside Room
Features
- Flooring: Carpet, Tile, Vinyl
- Number of fireplaces: 1
- Fireplace features: Living Room, Wood Burning
Interior area
- Total interior livable area: 1,746 sqft
Property
Parking
- Total spaces: 2
- Parking features: Attached
- Attached garage spaces: 2
Features
- Stories: 2
- Has private pool: Yes
- Pool features: Community
- Fencing: Back Yard
Lot
- Size: 1,690 sqft
Details
- Parcel number: 24403800100000
- Zoning description: RD-10
- Special conditions: Offer As Is
Construction
Type & style
- Home type: Townhouse
- Property subtype: Townhouse
- Attached to another structure: Yes
Materials
- Wood Siding
- Foundation: Slab
- Roof: Shingle,Composition
Condition
- Year built: 1983
Utilities & green energy
- Sewer: In & Connected
- Water: Water District
- Utilities for property: Cable Connected, Electric, Internet Available
Community & neighborhood
Community
- Community features: Gated
Location
- Region: Fair Oaks
HOA & financial
HOA
- Has HOA: Yes
- HOA fee: $450 monthly
- Amenities included: Pool, Dog Park
- Services included: Pool
Other
Other facts
- Road surface type: Paved Sidewalk
Price history
| Date | Event | Price |
|---|---|---|
| 8/6/2025 | Listing removed | $2,650$2/sqft |
Source: Zillow Rentals | ||
| 7/31/2025 | Sold | $433,000-0.5%$248/sqft |
Source: Public Record | ||
| 7/31/2025 | Price change | $2,650-5.2%$2/sqft |
Source: Zillow Rentals | ||
| 7/3/2025 | Pending sale | $435,000$249/sqft |
Source: MetroList Services of CA #225020351 | ||
| 6/19/2025 | Price change | $435,000-1.1%$249/sqft |
Source: MetroList Services of CA #225020351 | ||
Public tax history
| Year | Property taxes | Tax assessment |
|---|---|---|
| 2025 | -- | $452,574 +2% |
| 2024 | $5,468 +3% | $443,700 +2% |
| 2023 | $5,308 +110.8% | $435,000 +116.8% |
Find assessor info on the county website
Neighborhood: 95628
Nearby schools
GreatSchools rating
- 5/10Northridge Elementary SchoolGrades: K-6Distance: 0.5 mi
- 6/10Andrew Carnegie Middle SchoolGrades: 6-8Distance: 2 mi
- 8/10Bella Vista High SchoolGrades: 9-12Distance: 1 mi
Get a cash offer in 3 minutes
Find out how much your home could sell for in as little as 3 minutes with a no-obligation cash offer.
Estimated market value
$428,000
Get a cash offer in 3 minutes
Find out how much your home could sell for in as little as 3 minutes with a no-obligation cash offer.
Estimated market value
$428,000
