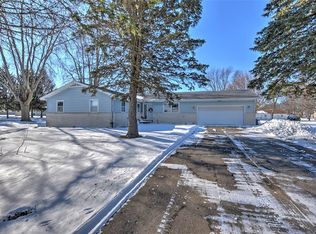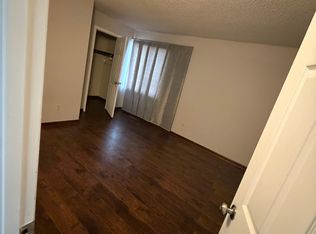Seller is providing 14-month home warranty through Home Warranty Inc.Sprawling one-level Ranch! Over 2200 finished square feet, this home is significantly larger than it appears from the street. Very clean 4 Bedroom, 2 Bath, 2 Fireplaces (wood & gas). Master bedroom with updated master bath en-suite. Tons of storage space cabinets in the kitchen with a new deep double sink and modern Corian Counter tops. Tons of room for storage! 2 car attached garage, plus EXTRA 24'x38' Garage / workshop. Huge family room and knock down ceilings through-out. Roof & gutter guards '14, A/C '11, vinyl replacement windows. Conveniently close proximity to airport plaza shopping and restaurants. This home will not last long!
This property is off market, which means it's not currently listed for sale or rent on Zillow. This may be different from what's available on other websites or public sources.

