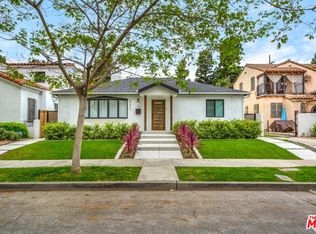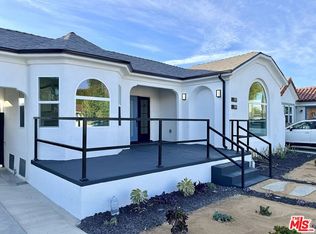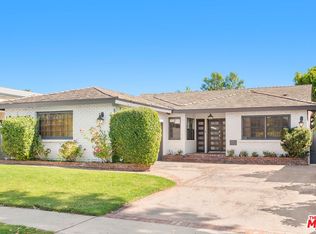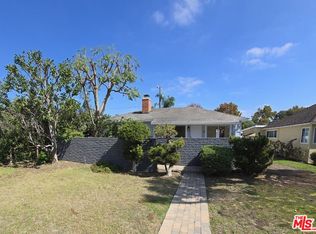Nestled on a quiet, tree-lined street in Los Angeles with a coveted Culver City address, this beautifully updated two-story single-family pool home offers the perfect blend of comfort, style, and convenience. Featuring 3 spacious bedrooms and 3 modern bathrooms, this residence boasts an open floor plan that seamlessly connects the living, dining, and kitchen areas--ideal for both entertaining and everyday living. Enjoy the convenience of a floor plan offering 2 bedrooms and 2 bathrooms on the main level. Step into a bright and inviting living room warmed by a cozy fireplace and enhanced by recessed lighting throughout. The remodeled kitchen is a chef's dream with sleek countertops, stainless steel appliances, and custom cabinetry, opening to a nearby dining area with elegant French doors that lead to the backyard oasis. Upstairs, the luxurious primary bedroom retreat offers a serene escape with ample space, a walk-in closet, and an en-suite bathroom. Outdoors, enjoy the California lifestyle with a sparkling pool, perfect for warm summer days, and plenty of space to relax or entertain. Additional highlights include eco-friendly solar panels, a covered carport, and proximity to local bike trails, parks, and popular restaurants. This exceptional home combines modern upgrades with a prime location, delivering the best of Westside living. Property is located in Los Angeles with a verified Culver City address. Buyer to investigate school district zoning.
For sale
Price cut: $145K (10/17)
$1,450,000
4938 Imlay Ave, Los Angeles, CA 90230
3beds
1,830sqft
Est.:
Residential, Single Family Residence
Built in 1948
5,031.18 Square Feet Lot
$1,458,400 Zestimate®
$792/sqft
$-- HOA
What's special
Sparkling poolCozy fireplaceBackyard oasisEn-suite bathroomQuiet tree-lined streetCustom cabinetryOpen floor plan
- 174 days |
- 864 |
- 38 |
Zillow last checked: 8 hours ago
Listing updated: December 10, 2025 at 05:31am
Listed by:
Debra Mack DRE # 01023452 310-692-5957,
Rodeo Realty 310-724-7100
Source: CLAW,MLS#: 25555439
Tour with a local agent
Facts & features
Interior
Bedrooms & bathrooms
- Bedrooms: 3
- Bathrooms: 3
- Full bathrooms: 3
Rooms
- Room types: Dining Room, Walk-In Closet
Bedroom
- Level: Main
Bathroom
- Features: Remodeled, Shower and Tub, Shower Stall, Tile
Kitchen
- Features: Bar, Remodeled
Heating
- Central, Solar
Cooling
- Air Conditioning, Zoned
Appliances
- Included: Gas Cooktop, Dishwasher, Disposal
- Laundry: Inside, Gas Or Electric Dryer Hookup, Stackable W/D Hookup
Features
- Open Floorplan, Built-Ins, Eat-in Kitchen, Dining Area
- Flooring: Vinyl, Vinyl Tile
- Doors: Mirrored Closet Door(s)
- Number of fireplaces: 1
- Fireplace features: Living Room
Interior area
- Total structure area: 1,830
- Total interior livable area: 1,830 sqft
Property
Parking
- Total spaces: 2
- Parking features: Detached Carport
- Carport spaces: 2
Features
- Levels: Two
- Stories: 2
- Entry location: Ground Level w/steps
- Pool features: Heated, In Ground, Solar Heat
- Spa features: None
- Fencing: Vinyl,Fenced Yard,Gate
- Has view: Yes
- View description: None
- Waterfront features: None
Lot
- Size: 5,031.18 Square Feet
- Dimensions: 50 x 100
- Features: Lawn, Front Yard, Sidewalks, Corner Lot
Details
- Additional structures: Shed(s)
- Parcel number: 4215028007
- Zoning: LAR1
- Special conditions: Standard
Construction
Type & style
- Home type: SingleFamily
- Architectural style: Traditional
- Property subtype: Residential, Single Family Residence
Materials
- Stucco, Drywall Walls
Condition
- Updated/Remodeled
- Year built: 1948
Utilities & green energy
- Sewer: In Street
- Water: Public
- Utilities for property: Cable Available
Green energy
- Energy generation: Solar
Community & HOA
Community
- Security: Prewired, Alarm System
HOA
- Has HOA: No
Location
- Region: Los Angeles
Financial & listing details
- Price per square foot: $792/sqft
- Tax assessed value: $978,155
- Annual tax amount: $11,817
- Date on market: 6/21/2025
- Road surface type: Asphalt
Estimated market value
$1,458,400
$1.39M - $1.53M
$7,511/mo
Price history
Price history
| Date | Event | Price |
|---|---|---|
| 12/3/2025 | Listed for sale | $1,450,000$792/sqft |
Source: | ||
| 10/28/2025 | Contingent | $1,450,000$792/sqft |
Source: | ||
| 10/17/2025 | Price change | $1,450,000-9.1%$792/sqft |
Source: | ||
| 6/21/2025 | Listed for sale | $1,595,000-8.8%$872/sqft |
Source: | ||
| 6/17/2025 | Listing removed | $1,749,000$956/sqft |
Source: | ||
Public tax history
Public tax history
| Year | Property taxes | Tax assessment |
|---|---|---|
| 2025 | $11,817 +1.3% | $978,155 +2% |
| 2024 | $11,660 +2% | $958,976 +2% |
| 2023 | $11,436 +4.9% | $940,173 +2% |
Find assessor info on the county website
BuyAbility℠ payment
Est. payment
$9,136/mo
Principal & interest
$7226
Property taxes
$1402
Home insurance
$508
Climate risks
Neighborhood: 90230
Nearby schools
GreatSchools rating
- 7/10Stoner Avenue Elementary SchoolGrades: K-5Distance: 0.6 mi
- 4/10Marina Del Rey Middle SchoolGrades: 6-8Distance: 1.3 mi
- 8/10Venice Senior High SchoolGrades: 9-12Distance: 2.4 mi
- Loading
- Loading



