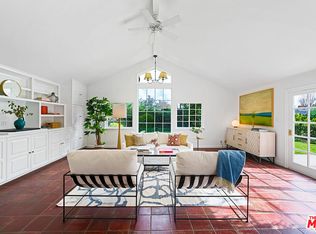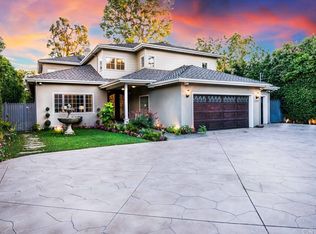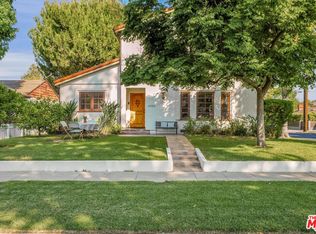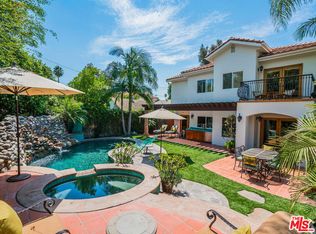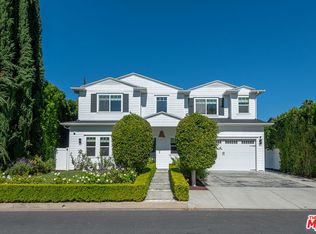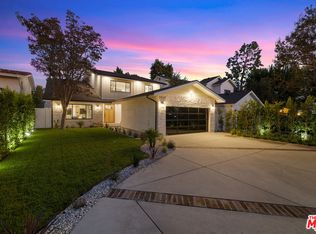Nestled in the sought-after Hidden Woods enclave of Sherman Oaks, this newly remodeled Craftsman-style residence blends timeless character with elevated modern design. Five bedrooms, PLUS another three rooms used as a home office, playroom and babies room all on an oversized lot close to 9k square feet! The main level boasts a seamless, open-concept layout featuring multiple living areas including a media room, formal dining space, and an expansive living room that flows effortlessly into a chef's kitchen. Thoughtfully designed, the kitchen includes glass-front cabinetry, and ample room for entertaining. The luxurious upstairs primary suite impresses with vaulted, beamed ceilings, dual walk-in closets, and a spa-inspired bathroom complete with double vanities, a soaking tub, oversized shower, and custom tilework. Step outside to a lush, private backyard oasis (with room for a pool) perfect for entertaining or a quiet retreat with multiple lounge areas, a built-in BBQ with bar seating, and a cozy gas firepit surrounded by mature landscaping. Additional highlights include a gated driveway, three-car garage, spacious laundry room with sink and storage, zoned HVAC, and pre-wiring for sound and security systems. Ideally situated for both convenience and privacy, this exceptional home is a serene escape in the heart of Sherman Oaks.
Under contract
Price cut: $100K (10/22)
$2,549,000
4938 Morse Ave, Sherman Oaks, CA 91423
6beds
4,128sqft
Est.:
Residential, Single Family Residence
Built in 1956
8,772.98 Square Feet Lot
$2,458,200 Zestimate®
$617/sqft
$-- HOA
What's special
Three-car garageLuxurious upstairs primary suiteGated drivewayOpen-concept layoutSpa-inspired bathroomDual walk-in closetsGlass-front cabinetry
- 73 days |
- 118 |
- 1 |
Zillow last checked: 8 hours ago
Listing updated: November 10, 2025 at 07:56am
Listed by:
Heather Boyd DRE # 01836830 310-994-3140,
Carolwood Estates 310-623-3600
Source: CLAW,MLS#: 25599025
Facts & features
Interior
Bedrooms & bathrooms
- Bedrooms: 6
- Bathrooms: 4
- Full bathrooms: 4
Rooms
- Room types: Jack And Jill, Formal Entry, Family Room, Entry, Powder, Breakfast Area, Walk-In Closet, Dining Room
Heating
- Central
Cooling
- Air Conditioning
Appliances
- Included: Dishwasher, Freezer, Washer, Refrigerator, Range/Oven, Dryer, Disposal
- Laundry: Laundry Area
Features
- Built-Ins, Ceiling Fan(s), Elevator
- Flooring: Hardwood
- Has fireplace: Yes
- Fireplace features: Gas
Interior area
- Total structure area: 4,128
- Total interior livable area: 4,128 sqft
Property
Parking
- Total spaces: 2
- Parking features: Gated, Garage - 3 Car
- Has garage: Yes
Features
- Levels: Two
- Stories: 1
- Pool features: None
- Spa features: None
- Has view: Yes
- View description: None
Lot
- Size: 8,772.98 Square Feet
- Dimensions: 65 x 135
Details
- Additional structures: None
- Parcel number: 2358023003
- Zoning: LARE9
- Special conditions: Standard
Construction
Type & style
- Home type: SingleFamily
- Architectural style: Traditional
- Property subtype: Residential, Single Family Residence
Condition
- Year built: 1956
Community & HOA
Community
- Security: Alarm System
HOA
- Has HOA: No
Location
- Region: Sherman Oaks
Financial & listing details
- Price per square foot: $617/sqft
- Tax assessed value: $2,202,004
- Annual tax amount: $26,717
- Date on market: 9/29/2025
Estimated market value
$2,458,200
$2.34M - $2.58M
$7,980/mo
Price history
Price history
| Date | Event | Price |
|---|---|---|
| 11/10/2025 | Contingent | $2,549,000$617/sqft |
Source: | ||
| 10/22/2025 | Price change | $2,549,000-3.8%$617/sqft |
Source: | ||
| 9/29/2025 | Listed for sale | $2,649,000$642/sqft |
Source: | ||
| 8/18/2025 | Listing removed | $2,649,000$642/sqft |
Source: | ||
| 7/7/2025 | Listed for sale | $2,649,000+27.7%$642/sqft |
Source: | ||
Public tax history
Public tax history
| Year | Property taxes | Tax assessment |
|---|---|---|
| 2025 | $26,717 +1.2% | $2,202,004 +2% |
| 2024 | $26,406 +2% | $2,158,829 +2% |
| 2023 | $25,891 +4.9% | $2,116,500 +2% |
Find assessor info on the county website
BuyAbility℠ payment
Est. payment
$15,974/mo
Principal & interest
$12618
Property taxes
$2464
Home insurance
$892
Climate risks
Neighborhood: Sherman Oaks
Nearby schools
GreatSchools rating
- 6/10Riverside Drive Charter Elementary SchoolGrades: K-5Distance: 0.2 mi
- 7/10Louis D. Armstrong Middle SchoolGrades: 6-8Distance: 0.7 mi
- 6/10Ulysses S. Grant Senior High SchoolGrades: 9-12Distance: 1.2 mi
- Loading
