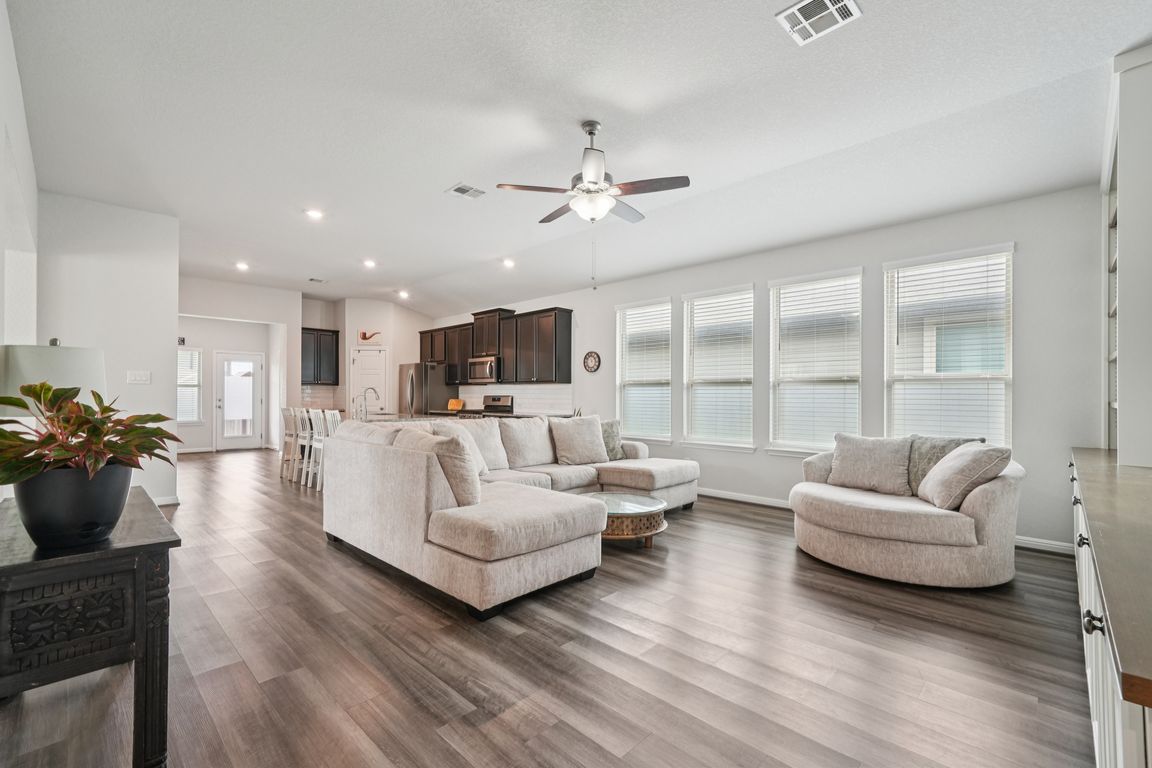
For salePrice cut: $3K (9/17)
$315,000
3beds
1,887sqft
4938 Oxbow, St Hedwig, TX 78152
3beds
1,887sqft
Single family residence
Built in 2020
7,579 sqft
2 Garage spaces
$167 price/sqft
$450 annually HOA fee
What's special
Huge backyardReverse osmosis filtration systemWhole-home water softenerAbundant natural lightCorner lotCustom cabinetryOpen layout
Charming 3-Bed, 2-Bath Corner Lot Home with Exceptional Upgrades & Location! Welcome to this beautifully maintained 3-bedroom, 2-bathroom home situated on a professionally landscaped, spacious corner lot-directly across the street from the community's amenity center! From the moment you step inside, you'll be impressed by the abundant natural ...
- 80 days |
- 115 |
- 10 |
Source: LERA MLS,MLS#: 1884442
Travel times
Kitchen
Living Room
Primary Bedroom
Zillow last checked: 7 hours ago
Listing updated: September 27, 2025 at 10:07pm
Listed by:
Athene Witt TREC #772283 (951) 295-7075,
eXp Realty
Source: LERA MLS,MLS#: 1884442
Facts & features
Interior
Bedrooms & bathrooms
- Bedrooms: 3
- Bathrooms: 2
- Full bathrooms: 2
Primary bedroom
- Area: 320
- Dimensions: 20 x 16
Bedroom 2
- Area: 121
- Dimensions: 11 x 11
Bedroom 3
- Area: 110
- Dimensions: 11 x 10
Primary bathroom
- Features: Tub/Shower Separate
- Area: 144
- Dimensions: 12 x 12
Dining room
- Area: 180
- Dimensions: 15 x 12
Kitchen
- Area: 144
- Dimensions: 12 x 12
Living room
- Area: 500
- Dimensions: 25 x 20
Heating
- Central, Natural Gas
Cooling
- Central Air
Appliances
- Included: Washer, Dryer, Cooktop, Self Cleaning Oven, Microwave, Range, Refrigerator, Disposal, Dishwasher, Water Softener Owned
- Laundry: Main Level
Features
- One Living Area, Separate Dining Room, Eat-in Kitchen, Kitchen Island, Breakfast Bar, Pantry, Utility Room Inside, 1st Floor Lvl/No Steps, High Ceilings, Open Floorplan, High Speed Internet, Walk-In Closet(s), Master Downstairs, Ceiling Fan(s), Chandelier, Custom Cabinets
- Flooring: Carpet, Vinyl
- Windows: Window Coverings
- Has basement: No
- Has fireplace: No
- Fireplace features: Not Applicable
Interior area
- Total interior livable area: 1,887 sqft
Property
Parking
- Total spaces: 2
- Parking features: Two Car Garage
- Garage spaces: 2
Features
- Levels: One
- Stories: 1
- Pool features: None, Community
Lot
- Size: 7,579.44 Square Feet
Details
- Parcel number: 051939080310
Construction
Type & style
- Home type: SingleFamily
- Property subtype: Single Family Residence
Materials
- Stone, Siding
- Foundation: Slab
- Roof: Composition
Condition
- Pre-Owned
- New construction: No
- Year built: 2020
Details
- Builder name: Meritage
Utilities & green energy
- Water: Water System
- Utilities for property: Cable Available
Community & HOA
Community
- Features: Playground, BBQ/Grill
- Subdivision: Asher Place
HOA
- Has HOA: Yes
- HOA fee: $450 annually
- HOA name: ALAMO MANAGEMENT COMPANY
Location
- Region: Saint Hedwig
Financial & listing details
- Price per square foot: $167/sqft
- Tax assessed value: $306,060
- Annual tax amount: $6,800
- Price range: $315K - $315K
- Date on market: 7/16/2025
- Listing terms: Conventional,FHA,VA Loan,Cash