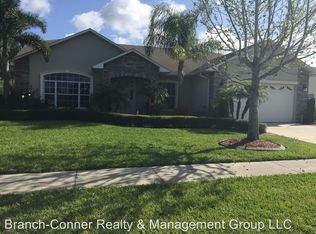Pride in ownership...makes this house special! Screened in 34L x 15W x 6.5 depth sparkling blue water pool with water fall feature. Gated community East Lake Reserve just south of Lake Nona and Medical City, close to airport. Corner lot overlooking pond with park across the street from home. New A/C 2018. Features 3 large bedroom and 3 full baths. Formal Dining room that can be used as an office. Great room has plenty of room for a pool table for family fun! Chef's delight kitchen with natural light streaming in from skylight, solid stone surface countertops, all appliances including newer glass top range, double oven, trash compactor, refrigerator, wine cooler under large island with cabinet space and all kitchen drawer cabinets with slide out drawers. Master bedroom with hard wood floors, sliding door to pool area, Cherrywood California designed walk-in closet. Master bath shower with two shower heads is very impressive, dual sinks, water saver toilet. Jacuzzi in Guest bath. Laundry room with laundry tub. Central Vac for ease in cleaning. Oversized garage app. 30 x 25. Intercom throughout the home and pool area. HOA provides parking space for your RV, boats, etc in the neighborhood. Community fishing pier.
This property is off market, which means it's not currently listed for sale or rent on Zillow. This may be different from what's available on other websites or public sources.
