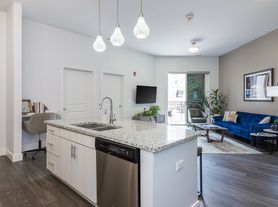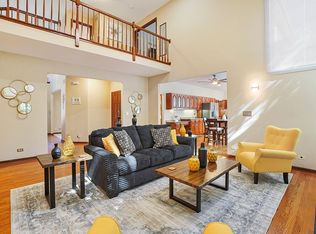Owner has charmingly renovated and meticulously maintained this picture perfect residence. IOW, this is not your typical rental. From the backyard brick paver patio to the beautifully landscaped lot the exterior beckons you to relax. Located in the highly sought-after Pierce Downer neighborhood and within walking distance to shopping, dining and train, the owner says that the "best neighbors in the world" live on this block. The interior has wonderful highlights including a large eat in kitchen with SS appliances and granite countertops. The main level includes a fourth bedroom, an additional full bath, and a dedicated home office or den-offering versatility for guests or remote working. There are three enormous bedrooms and two full bathrooms on the second floor. The upstairs Master is absolutely gorgeous with ensuite bath and tons of closet space. Most of the home has hardwood flooring. Recent updates include: new roof, gutters, fascia, soffits, siding, exterior lighting, paver patio, front walkway, re-built balcony - all done in 2020. Dishwasher-2024 - Refrig 2020- HVAC-2016. Recent MYQ garage door/ transmitter, Smart thermostat. Near Hoopers Hollow Park, the Metra and downtown Downers Grove. Owner is very credit sensitive - Priced to rent - Don't wait!
House for rent
$3,750/mo
4939 Lee Ave, Downers Grove, IL 60515
4beds
1,968sqft
Price may not include required fees and charges.
Singlefamily
Available Sat Nov 22 2025
Dogs OK
Central air
In unit laundry
1 Attached garage space parking
Natural gas, forced air
What's special
Three enormous bedroomsBeautifully landscaped lotSmart thermostatBackyard brick paver patio
- 3 hours |
- -- |
- -- |
Travel times
Looking to buy when your lease ends?
Consider a first-time homebuyer savings account designed to grow your down payment with up to a 6% match & a competitive APY.
Facts & features
Interior
Bedrooms & bathrooms
- Bedrooms: 4
- Bathrooms: 3
- Full bathrooms: 3
Rooms
- Room types: Office
Heating
- Natural Gas, Forced Air
Cooling
- Central Air
Appliances
- Included: Dishwasher, Disposal, Dryer, Microwave, Refrigerator, Washer
- Laundry: In Unit, Main Level
Features
- 1st Floor Bedroom, 1st Floor Full Bath, Cathedral Ceiling(s)
- Has basement: Yes
Interior area
- Total interior livable area: 1,968 sqft
Property
Parking
- Total spaces: 1
- Parking features: Attached, Garage, Covered
- Has attached garage: Yes
- Details: Contact manager
Features
- Stories: 2
- Exterior features: 1st Floor Bedroom, 1st Floor Full Bath, Attached, Balcony, Balcony/Porch/Lanai, Cathedral Ceiling(s), Concrete, Garage, Garage Door Opener, Garage Owned, Heating system: Forced Air, Heating: Gas, In Unit, Main Level, No Disability Access, Patio, Pets - Additional Pet Rent, Deposit Required, Dogs OK, Size Limit, Roof Type: Asphalt
Details
- Parcel number: 0907108020
Construction
Type & style
- Home type: SingleFamily
- Property subtype: SingleFamily
Materials
- Roof: Asphalt
Condition
- Year built: 1952
Community & HOA
Location
- Region: Downers Grove
Financial & listing details
- Lease term: 12 Months
Price history
| Date | Event | Price |
|---|---|---|
| 11/20/2025 | Listed for rent | $3,750$2/sqft |
Source: MRED as distributed by MLS GRID #12518960 | ||
| 11/17/2025 | Listing removed | $3,750$2/sqft |
Source: MRED as distributed by MLS GRID #12482564 | ||
| 11/15/2025 | Price change | $3,750-3.8%$2/sqft |
Source: MRED as distributed by MLS GRID #12482564 | ||
| 11/10/2025 | Price change | $3,900-7.1%$2/sqft |
Source: MRED as distributed by MLS GRID #12482564 | ||
| 11/10/2025 | Listing removed | $699,000$355/sqft |
Source: | ||

