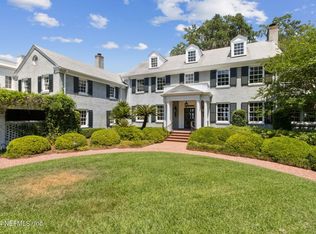¦ Description was updated to Wonderful opportunity riverfront pool home situated on roughly ***1.84acres*** with amazing views of the Jacksonville skyline along the St. Johns River. One of the largest home sites on Morven Road. Huge rear yard lined with oak trees. Long pier with significant pilings and ship power already in place with enough space to dock two large yachts. Home features 4 bedrooms with open floor plan great for entertaining. Brick and wood floors. Guest house by the pool features a bedroom and bath with kitchen. The lot is roughly 519 feet deep 210 ft on Morven and a drive down the right side of the property from the driveway to the bulkhead . Beautiful rear yard with plenty of trees and shade while you enjoy the amazing view of downtown!! Two Air conditioned Garages. ¦
This property is off market, which means it's not currently listed for sale or rent on Zillow. This may be different from what's available on other websites or public sources.
