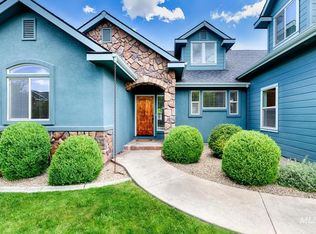Sold
Price Unknown
4939 S Cree Way, Boise, ID 83709
3beds
2baths
1,504sqft
Single Family Residence
Built in 1977
0.41 Acres Lot
$459,700 Zestimate®
$--/sqft
$2,021 Estimated rent
Home value
$459,700
$428,000 - $492,000
$2,021/mo
Zestimate® history
Loading...
Owner options
Explore your selling options
What's special
Discover this beautifully maintained ranch-style home nestled in a cul-de-sac, of a quiet, well-established neighborhood. Situated on a hard-to-find .41 acre lot with no HOA restrictions, this property offers a large concrete pad with 220 plug—ideal for RV parking or extra toys. Inside, the updated kitchen shines with granite countertops & newer stainless steel appliances. Enjoy the flexibility of two separate living areas, including a cozy family room with a gas fireplace—perfect for relaxing evenings. The spacious primary suite boasts a recently renovated en-suite bathroom, while the secondary bathroom has also been stylishly updated. Step outside to a generously sized backyard featuring an extended covered patio, a 12x16 shed, a dedicated garden space & plenty of room for chickens or play. Concrete landscape curbing adds a polished look & makes yard care a breeze. Tucked away for a peaceful, country-like feel yet just minutes from shopping, dining & amenities—this home truly offers the best of both worlds.
Zillow last checked: 8 hours ago
Listing updated: July 10, 2025 at 11:10am
Listed by:
Brette Shakespeare 208-899-1861,
Coldwell Banker Tomlinson
Bought with:
Robin Wellman
Silvercreek Realty Group
Source: IMLS,MLS#: 98945101
Facts & features
Interior
Bedrooms & bathrooms
- Bedrooms: 3
- Bathrooms: 2
- Main level bathrooms: 2
- Main level bedrooms: 3
Primary bedroom
- Level: Main
- Area: 143
- Dimensions: 13 x 11
Bedroom 2
- Level: Main
- Area: 130
- Dimensions: 13 x 10
Bedroom 3
- Level: Main
- Area: 100
- Dimensions: 10 x 10
Family room
- Level: Main
- Area: 234
- Dimensions: 18 x 13
Kitchen
- Level: Main
- Area: 160
- Dimensions: 16 x 10
Living room
- Level: Main
- Area: 285
- Dimensions: 19 x 15
Heating
- Forced Air, Natural Gas
Cooling
- Central Air
Appliances
- Included: Gas Water Heater, Tank Water Heater, Dishwasher, Disposal, Microwave, Oven/Range Freestanding
Features
- Bath-Master, Bed-Master Main Level, Family Room, Pantry, Granite Counters, Number of Baths Main Level: 2
- Flooring: Tile, Carpet, Engineered Wood Floors
- Has basement: No
- Number of fireplaces: 1
- Fireplace features: One, Gas, Insert
Interior area
- Total structure area: 1,504
- Total interior livable area: 1,504 sqft
- Finished area above ground: 1,504
- Finished area below ground: 0
Property
Parking
- Total spaces: 2
- Parking features: Attached, RV Access/Parking, Driveway
- Attached garage spaces: 2
- Has uncovered spaces: Yes
Features
- Levels: One
- Patio & porch: Covered Patio/Deck
- Fencing: Partial,Wire,Wood
Lot
- Size: 0.41 Acres
- Features: 10000 SF - .49 AC, Garden, Sidewalks, Chickens, Cul-De-Sac, Auto Sprinkler System, Drip Sprinkler System, Full Sprinkler System
Details
- Additional structures: Shed(s)
- Parcel number: R7332830040
- Zoning: Ada County-R2
Construction
Type & style
- Home type: SingleFamily
- Property subtype: Single Family Residence
Materials
- Brick, Wood Siding
- Foundation: Crawl Space
- Roof: Composition
Condition
- Year built: 1977
Utilities & green energy
- Sewer: Septic Tank
- Water: Public
- Utilities for property: Cable Connected, Broadband Internet
Community & neighborhood
Location
- Region: Boise
- Subdivision: Ranchero Estate
Other
Other facts
- Listing terms: Cash,Conventional,FHA,Private Financing Available,VA Loan
- Ownership: Fee Simple,Fractional Ownership: No
- Road surface type: Paved
Price history
Price history is unavailable.
Public tax history
| Year | Property taxes | Tax assessment |
|---|---|---|
| 2025 | $1,126 +2.3% | $429,700 +5.7% |
| 2024 | $1,101 -17.1% | $406,700 +8.4% |
| 2023 | $1,328 +8.8% | $375,300 -12.9% |
Find assessor info on the county website
Neighborhood: Southwest Ada County
Nearby schools
GreatSchools rating
- 4/10Desert Sage Elementary SchoolGrades: PK-5Distance: 1.4 mi
- 6/10Lake Hazel Middle SchoolGrades: 6-8Distance: 1.4 mi
- 8/10Mountain View High SchoolGrades: 9-12Distance: 3.9 mi
Schools provided by the listing agent
- Elementary: Desert Sage
- Middle: Lake Hazel
- High: Mountain View
- District: West Ada School District
Source: IMLS. This data may not be complete. We recommend contacting the local school district to confirm school assignments for this home.
