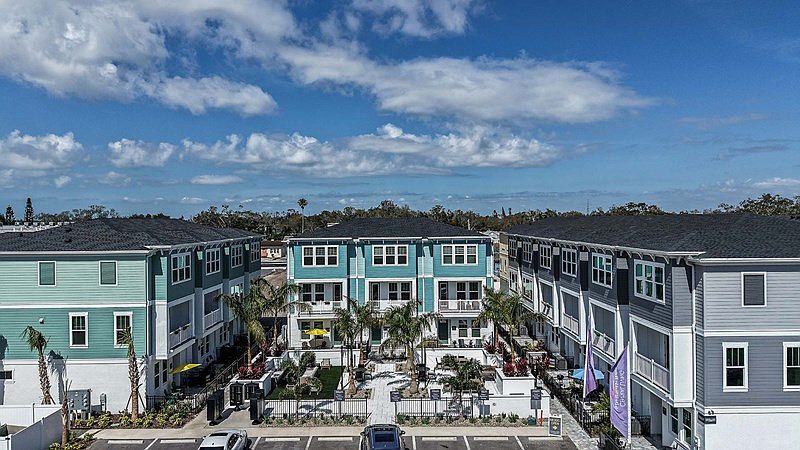Under Construction. Don't miss out on this opportunity to enjoy the distinguished lifestyle advantages of the Carsten home plan in Towns at Union! This stunning 3-story townhome offers both style & functionality, perfectly situated for those who crave an active lifestyle just moments from St. Pete's top-tier restaurants, shopping & entertainment throughout Central Avenue a& downtown St. Pete. Built by one of the nation's largest privately held builders, David Weekley Homes, this home is built as high-quality as it feels. You'll notice the David Weekley Difference the minute you walk in. Inside the Carsten on homesite 2, step into the heart of the home on the second floor — you'll find a gourmet-style kitchen featuring a walk-in pantry, gas cooktop with generous cabinet drawer storage beneath, a sleek vent hood, and a wall oven/microwave combo, this culinary space seamlessly opens to expansive dining and family areas, creating the perfect setting for gatherings both large and small. Each bedroom comes equipped with their own en-suite bathroom. The Owner's Retreat is a true sanctuary with a spa-like bathroom, generously sized walk-in closet and oversized bedroom - you'll never want to leave! Experience the unparalleled charm of living in a David Weekley home, nestled in the vibrant heart of St. Pete with seamless connectivity to all the best this city has to offer like world-renowned gulf beaches or the Urban Land Institutes award-winning St. Pete Pier!
New construction
Special offer
$599,990
494 31st Way N, Saint Petersburg, FL 33713
3beds
1,952sqft
Townhouse
Built in 2025
1,172 Square Feet Lot
$597,900 Zestimate®
$307/sqft
$300/mo HOA
What's special
Oversized bedroomSpa-like bathroomGenerous cabinet drawer storageGourmet-style kitchenGas cooktopWalk-in pantryGenerously sized walk-in closet
- 19 days
- on Zillow |
- 424 |
- 27 |
Zillow last checked: 7 hours ago
Listing updated: 18 hours ago
Listing Provided by:
Robert St. Pierre 813-422-6183,
WEEKLEY HOMES REALTY COMPANY
Source: Stellar MLS,MLS#: TB8416204 Originating MLS: Suncoast Tampa
Originating MLS: Suncoast Tampa

Travel times
Schedule tour
Open houses
Facts & features
Interior
Bedrooms & bathrooms
- Bedrooms: 3
- Bathrooms: 4
- Full bathrooms: 3
- 1/2 bathrooms: 1
Primary bedroom
- Features: Walk-In Closet(s)
- Level: Third
- Area: 280 Square Feet
- Dimensions: 14x20
Dining room
- Level: Second
- Area: 182 Square Feet
- Dimensions: 13x14
Kitchen
- Level: Second
- Area: 144 Square Feet
- Dimensions: 12x12
Living room
- Level: Second
- Area: 300 Square Feet
- Dimensions: 15x20
Heating
- Central
Cooling
- Central Air
Appliances
- Included: Oven, Cooktop, Dishwasher, Exhaust Fan, Gas Water Heater, Microwave, Range Hood, Tankless Water Heater
- Laundry: Inside
Features
- High Ceilings, In Wall Pest System, Living Room/Dining Room Combo, Open Floorplan, Pest Guard System, PrimaryBedroom Upstairs, Solid Surface Counters, Tray Ceiling(s), Walk-In Closet(s)
- Flooring: Carpet, Laminate, Tile
- Windows: Blinds, Low Emissivity Windows, Storm Window(s)
- Has fireplace: No
Interior area
- Total structure area: 2,371
- Total interior livable area: 1,952 sqft
Property
Parking
- Total spaces: 2
- Parking features: Garage Door Opener
- Attached garage spaces: 2
- Details: Garage Dimensions: 20x21
Features
- Levels: Three Or More
- Stories: 3
- Patio & porch: Front Porch
- Exterior features: Irrigation System, Lighting, Rain Gutters, Sidewalk, Sprinkler Metered
Lot
- Size: 1,172 Square Feet
Details
- Parcel number: 233116934000000020
- Special conditions: None
Construction
Type & style
- Home type: Townhouse
- Architectural style: Contemporary,Craftsman,Other
- Property subtype: Townhouse
Materials
- Block, Other, Stucco
- Foundation: Slab
- Roof: Shingle
Condition
- Under Construction
- New construction: Yes
- Year built: 2025
Details
- Builder model: The Carsten
- Builder name: David Weekley Homes
Utilities & green energy
- Sewer: Public Sewer
- Water: Public
- Utilities for property: BB/HS Internet Available, Cable Available, Electricity Available, Electricity Connected, Natural Gas Available, Natural Gas Connected, Underground Utilities, Water Available, Water Connected
Community & HOA
Community
- Features: Association Recreation - Lease, Deed Restrictions, Sidewalks
- Subdivision: Towns at Union
HOA
- Has HOA: Yes
- Amenities included: Maintenance, Vehicle Restrictions
- Services included: Reserve Fund, Insurance, Maintenance Structure, Maintenance Grounds, Manager, Private Road
- HOA fee: $300 monthly
- HOA name: J.C Lazaro
- HOA phone: 813-854-2414
- Pet fee: $0 monthly
Location
- Region: Saint Petersburg
Financial & listing details
- Price per square foot: $307/sqft
- Annual tax amount: $1,219
- Date on market: 8/11/2025
- Cumulative days on market: 20 days
- Listing terms: Cash,Conventional,FHA,VA Loan
- Ownership: Fee Simple
- Total actual rent: 0
- Electric utility on property: Yes
- Road surface type: Asphalt
About the community
Central Living by David Weekley Homes is now selling three-story townhomes in the charming community of Towns at Union! Embrace a luxurious, low-maintenance lifestyle in this Downtown St. Petersburg, FL, community that features thoughtfully designed open-concept floor plans. Here, you can enjoy living near everything you know and love and enjoy top-quality craftmanship from a trusted Tampa home builder, in addition to:Close to the Grand Central District, a hub of breweries, shopping, dining, entertainment, and recreational and cultural attractions; Convenient to Gulf Coast beaches and the St. Pete Pier; Proximity to Tropicana Field (home of the Tampa Bay Rays); Nearby museums and art galleries; Easy access to I-275, Tampa International Airport, Downtown St. Petersburg and Sarasota
Enjoy a 7% home discount*
Enjoy a 7% home discount*. Offer valid August, 1, 2025 to October, 1, 2025.Source: David Weekley Homes

