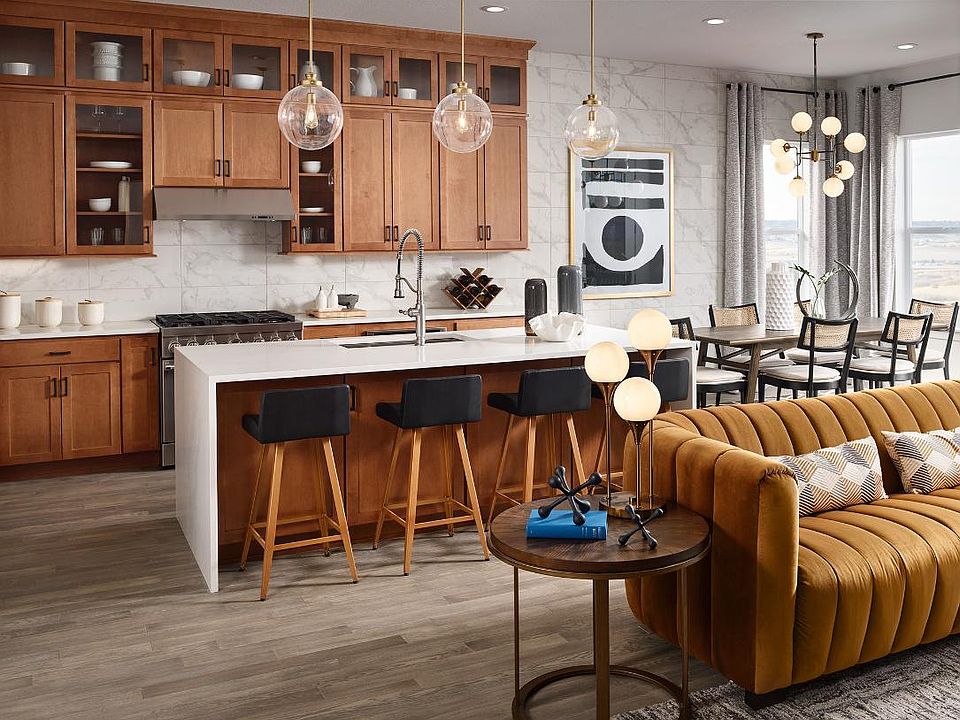Brand New Toll Brothers Home - Boyd Modern Ranch is Ready Now! Enjoy life in a dynamic 55+ Active Adult Community
Experience comfortable one-level living in this multi-functional Boyd plan with a spacious, daylight walkout basement, backing to a greenbelt with native grasses and serene views from the covered deck. A welcoming foyer opens to the expanded great room, where a center-meet sliding glass door and sleek, linear gas fireplace create an inviting space for everyday living or entertaining. Just off the great room, a flexible area is perfect for a reading nook, morning coffee, or casual conversation. French doors offer privacy for the study, making it ideal for work or quiet time. The daylight walkout basement is filled with natural light and offers room to grow—whether you're envisioning a guest bedroom, home gym, or hobby space, the possibilities are wide open. Enjoy designer-curated interior finishes throughout, including a chef’s kitchen with upgraded KitchenAid appliances, a 36" gas cooktop, wall oven, and refrigerator included. The spacious primary suite features a spa-like 5-piece bath with a 6-foot freestanding tub. The extended garage provides ample storage and everyday convenience. Situated in a dynamic 55+ community, residents enjoy resort-style amenities including a clubhouse, courts for tennis and pickleball, seasonal lap pool, year-round hot tub, and fitness center, plus over 13 miles of walking and biking trails. A variety of clubs and social activities support an engaging, connected lifestyle. Limited-time special financing available—contact sales representative for details.
New construction
55+ community
$850,000
494 Basin Daisy Street, Castle Rock, CO 80104
2beds
3,995sqft
Single Family Residence
Built in 2024
5,750 Square Feet Lot
$-- Zestimate®
$213/sqft
$210/mo HOA
What's special
Designer-curated interior finishesDaylight walkout basementFrench doorsSleek linear gas fireplaceUpgraded kitchenaid appliancesNatural lightBacking to a greenbelt
- 49 days |
- 130 |
- 3 |
Zillow last checked: 8 hours ago
Listing updated: October 23, 2025 at 01:15pm
Listed by:
Amy Ballain 303-235-0400 Elise.fay@cbrealty.com,
Coldwell Banker Realty 56
Source: REcolorado,MLS#: 6616124
Travel times
Facts & features
Interior
Bedrooms & bathrooms
- Bedrooms: 2
- Bathrooms: 2
- Full bathrooms: 1
- 3/4 bathrooms: 1
- Main level bathrooms: 2
- Main level bedrooms: 2
Bedroom
- Features: Primary Suite
- Level: Main
- Area: 192 Square Feet
- Dimensions: 12 x 16
Bedroom
- Level: Main
- Area: 110 Square Feet
- Dimensions: 10 x 11
Bathroom
- Features: Primary Suite
- Level: Main
Bathroom
- Level: Main
Dining room
- Level: Main
- Area: 144 Square Feet
- Dimensions: 12 x 12
Great room
- Level: Main
- Area: 294 Square Feet
- Dimensions: 14 x 21
Kitchen
- Level: Main
- Area: 187 Square Feet
- Dimensions: 11 x 17
Heating
- Forced Air, Natural Gas
Cooling
- Central Air
Appliances
- Included: Cooktop, Dishwasher, Disposal, Gas Water Heater, Humidifier, Microwave, Oven, Range Hood, Refrigerator, Tankless Water Heater
Features
- Eat-in Kitchen, Entrance Foyer, Five Piece Bath, Kitchen Island, Open Floorplan, Pantry, Primary Suite, Quartz Counters, Radon Mitigation System, Smart Thermostat, Smoke Free, Walk-In Closet(s)
- Flooring: Carpet, Vinyl
- Windows: Double Pane Windows
- Basement: Bath/Stubbed,Full,Sump Pump,Unfinished,Walk-Out Access
- Number of fireplaces: 1
- Fireplace features: Gas, Great Room
- Common walls with other units/homes: No Common Walls
Interior area
- Total structure area: 3,995
- Total interior livable area: 3,995 sqft
- Finished area above ground: 2,065
- Finished area below ground: 0
Property
Parking
- Total spaces: 2
- Parking features: Concrete, Dry Walled
- Attached garage spaces: 2
Features
- Levels: One
- Stories: 1
- Patio & porch: Covered, Deck
- Exterior features: Gas Valve, Rain Gutters, Smart Irrigation
- Fencing: None
Lot
- Size: 5,750 Square Feet
- Features: Greenbelt, Landscaped, Master Planned, Sprinklers In Rear
Details
- Parcel number: R0617959
- Special conditions: Standard
Construction
Type & style
- Home type: SingleFamily
- Property subtype: Single Family Residence
Materials
- Cement Siding, Frame, Stone
- Foundation: Slab
- Roof: Composition,Fiberglass
Condition
- New Construction
- New construction: Yes
- Year built: 2024
Details
- Builder model: Boyd Modern Ranch
- Builder name: Toll Brothers
- Warranty included: Yes
Utilities & green energy
- Sewer: Public Sewer
- Water: Public
- Utilities for property: Cable Available, Internet Access (Wired), Natural Gas Connected, Phone Available
Community & HOA
Community
- Security: Carbon Monoxide Detector(s), Radon Detector, Smoke Detector(s)
- Senior community: Yes
- Subdivision: Regency at Montaine - Jefferson Collection
HOA
- Has HOA: Yes
- Amenities included: Clubhouse, Fitness Center, Pool, Spa/Hot Tub, Tennis Court(s), Trail(s)
- Services included: Maintenance Grounds, Recycling, Trash
- HOA fee: $210 monthly
- HOA name: Cohere
- HOA phone: 303-633-0225
Location
- Region: Castle Rock
Financial & listing details
- Price per square foot: $213/sqft
- Tax assessed value: $98,895
- Annual tax amount: $8,840
- Date on market: 10/6/2025
- Listing terms: Cash,Conventional,FHA,Jumbo,VA Loan
- Exclusions: See Sales Representative For Information.
- Ownership: Builder
- Electric utility on property: Yes
- Road surface type: Paved
About the community
55+ communityPoolTrailsClubhouse
Regency at Toll Brothers - Jefferson Collection includes four home designs ranging from 1,600-1,950 square feet with hundreds of options for personalization. Enjoy all the benefits of living in this amenity-filled, 55+ active-adult community featuring an exclusive clubhouse with lap and lounge pool, state-of-the-art fitness facility, pickle and bocce ball courts, tennis court, and more. Traverse miles of trails and acres of open space on-site, explore nearby parks and open space, or venture into Downtown Castle Rock for shopping, dining, and entertainment. Home price does not include any home site premium.

273 Alumroot St, Castle Rock, CO 80104
Source: Toll Brothers Inc.
