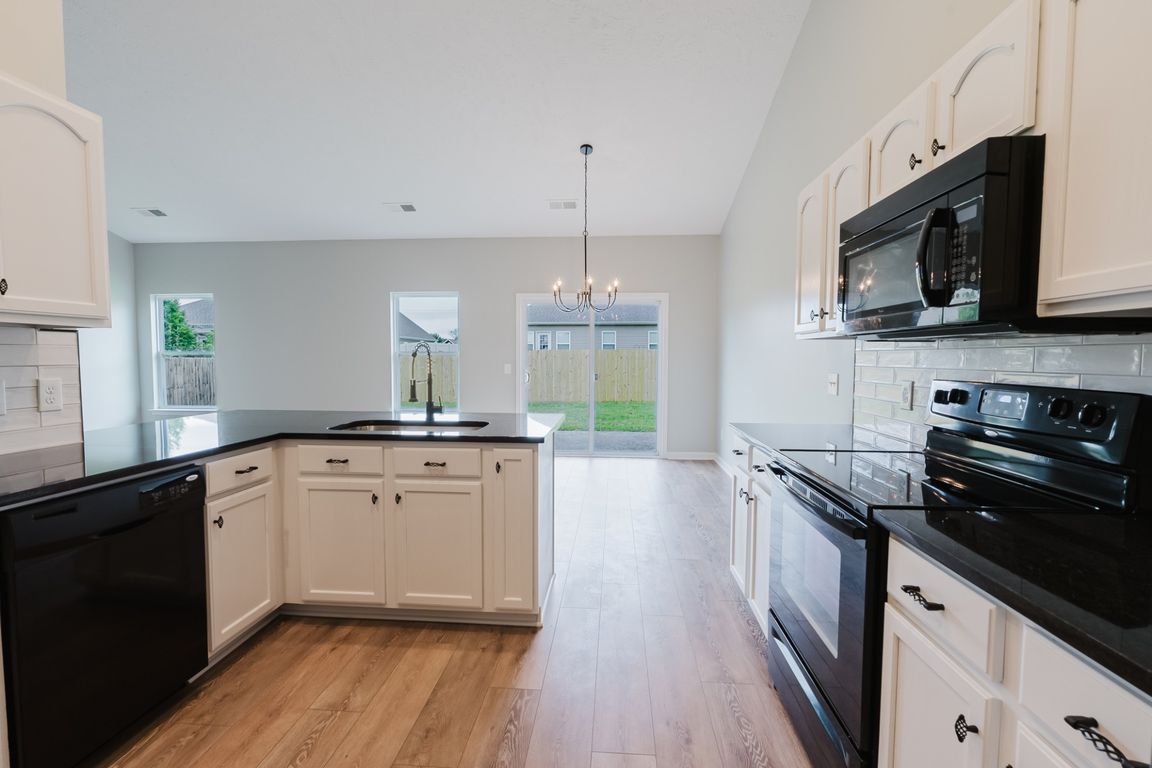
Under contract - showingPrice cut: $10K (5/28)
$419,900
3beds
2,028sqft
494 Callie Ave, Gallatin, TN 37066
3beds
2,028sqft
Single family residence, residential
Built in 2011
9,147 sqft
3 Attached garage spaces
$207 price/sqft
$66 quarterly HOA fee
What's special
Stylish tile backsplashNew rangeFully fenced backyardUpdated finishesBrand new countertops
One level living- 3 Car garage- Fully Fenced backyard. Newly Updated & Move-In Ready! Step into this beautifully refreshed home featuring brand new countertops, flooring, carpet, and fixtures throughout. The kitchen shines with a new range, microwave, and stylish tile backsplash, while the bathroom boasts new tile surround and updated finishes. Enjoy ...
- 119 days
- on Zillow |
- 87 |
- 0 |
Source: RealTracs MLS as distributed by MLS GRID,MLS#: 2822973
Travel times
Kitchen
Living Room
Bedroom
Zillow last checked: 7 hours ago
Listing updated: July 30, 2025 at 08:01am
Listing Provided by:
Holley Booker 615-295-8029,
Bellshire Realty, LLC 615-538-5658
Source: RealTracs MLS as distributed by MLS GRID,MLS#: 2822973
Facts & features
Interior
Bedrooms & bathrooms
- Bedrooms: 3
- Bathrooms: 2
- Full bathrooms: 2
- Main level bedrooms: 3
Bedroom 1
- Area: 351 Square Feet
- Dimensions: 27x13
Bedroom 2
- Area: 180 Square Feet
- Dimensions: 18x10
Bedroom 3
- Area: 140 Square Feet
- Dimensions: 14x10
Dining room
- Area: 121 Square Feet
- Dimensions: 11x11
Other
- Features: Other
- Level: Other
- Area: 100 Square Feet
- Dimensions: 10x10
Kitchen
- Area: 132 Square Feet
- Dimensions: 12x11
Living room
- Area: 351 Square Feet
- Dimensions: 27x13
Other
- Features: Library
- Level: Library
Heating
- Central, Natural Gas
Cooling
- Central Air, Gas
Appliances
- Included: Electric Range
Features
- Flooring: Carpet, Laminate, Tile
- Basement: Crawl Space
Interior area
- Total structure area: 2,028
- Total interior livable area: 2,028 sqft
- Finished area above ground: 2,028
Property
Parking
- Total spaces: 5
- Parking features: Garage Faces Front, Concrete
- Attached garage spaces: 3
- Uncovered spaces: 2
Features
- Levels: One
- Stories: 1
Lot
- Size: 9,147.6 Square Feet
- Dimensions: 77 x 125 IRR
Details
- Parcel number: 135B E 00400 000
- Special conditions: Standard
Construction
Type & style
- Home type: SingleFamily
- Property subtype: Single Family Residence, Residential
Materials
- Brick, Vinyl Siding
Condition
- New construction: No
- Year built: 2011
Utilities & green energy
- Sewer: Public Sewer
- Water: Public
- Utilities for property: Natural Gas Available, Water Available
Community & HOA
Community
- Subdivision: Elk Acres Sec 3a
HOA
- Has HOA: Yes
- HOA fee: $66 quarterly
- Second HOA fee: $400 one time
Location
- Region: Gallatin
Financial & listing details
- Price per square foot: $207/sqft
- Tax assessed value: $449,100
- Annual tax amount: $2,190
- Date on market: 4/25/2025