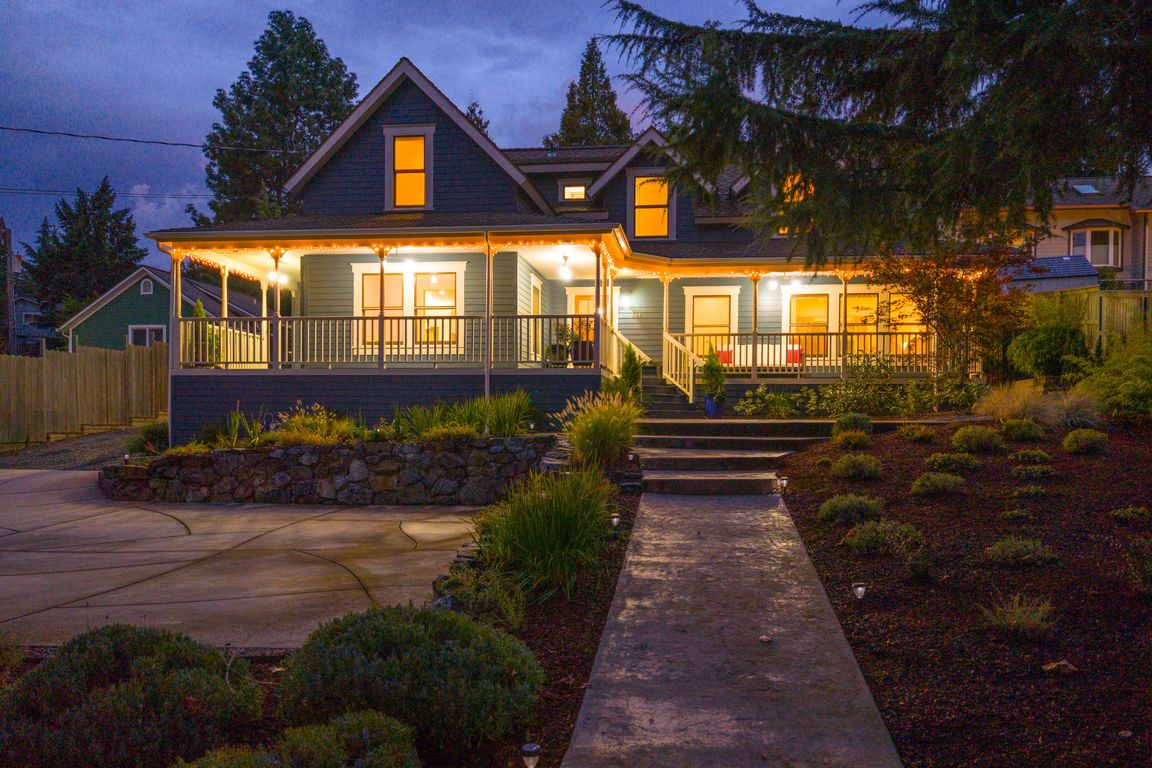
ActivePrice cut: $20K (10/8)
$1,045,000
3beds
3baths
2,534sqft
494 Holly St, Ashland, OR 97520
3beds
3baths
2,534sqft
Single family residence
Built in 1890
0.26 Acres
Open parking
$412 price/sqft
What's special
Modern updatesMountain viewsOversized plunge poolTerraced gardensSolid surface floorsEastern-inspired tile showerFolk victorian
Bursting with curb appeal, this 2,120 sf Folk Victorian combines timeless charm with modern updates. A detached 324 sf guest studio adds flexibility and is not included in the main home's square footage. On a .26 acre lot with mountain views, the grounds were reimagined in 2023 by Sage Hill with ...
- 84 days |
- 1,197 |
- 53 |
Source: Oregon Datashare,MLS#: 220209290
Travel times
Outdoor 1
Plunge Pool
Terraced Gardens
Outdoor 2
Living Room
Siting Room
Kitchen
Primary Bedroom
Primary Bathroom
Bonus Room
Bedrooms and Full Bath
Laundry Room and Half Bath
Detached Studio and Full Bath
Zillow last checked: 8 hours ago
Listing updated: November 25, 2025 at 12:23pm
Listed by:
Gateway Real Estate 541-482-1040
Source: Oregon Datashare,MLS#: 220209290
Facts & features
Interior
Bedrooms & bathrooms
- Bedrooms: 3
- Bathrooms: 3
Heating
- Forced Air, Natural Gas
Cooling
- Central Air, Wall/Window Unit(s)
Appliances
- Included: Dishwasher, Disposal, Dryer, Microwave, Oven, Range, Range Hood, Refrigerator, Washer, Water Heater
Features
- Built-in Features, Ceiling Fan(s), Double Vanity, Fiberglass Stall Shower, Kitchen Island, Laminate Counters, Linen Closet, Pantry, Primary Downstairs, Shower/Tub Combo, Soaking Tub, Solid Surface Counters, Stone Counters, Tile Shower, Vaulted Ceiling(s), Walk-In Closet(s)
- Flooring: Hardwood, Simulated Wood, Tile, Vinyl
- Windows: Double Pane Windows, ENERGY STAR Qualified Windows, Skylight(s), Wood Frames
- Basement: None
- Has fireplace: Yes
- Fireplace features: Gas, Living Room
- Common walls with other units/homes: No Common Walls
Interior area
- Total structure area: 2,210
- Total interior livable area: 2,534 sqft
Video & virtual tour
Property
Parking
- Parking features: Driveway, No Garage, RV Access/Parking
- Has uncovered spaces: Yes
Features
- Levels: Two
- Stories: 2
- Patio & porch: Covered Deck, Deck, Porch, Wrap Around
- Exterior features: Rain Barrel/Cistern(s)
- Has private pool: Yes
- Pool features: ENERGY STAR Qualified pool pump, Filtered, Gas Heat, Heated, In Ground, Outdoor Pool, Pool Cover, Private, Salt Water, Tile, Waterfall
- Fencing: Fenced
- Has view: Yes
- View description: Mountain(s), Neighborhood, Territorial, Valley
Lot
- Size: 0.26 Acres
- Features: Drip System, Garden, Landscaped, Sprinkler Timer(s), Sprinklers In Front, Sprinklers In Rear, Water Feature
Details
- Additional structures: Guest House, Storage
- Parcel number: 10074331
- Zoning description: R-1-7.5
- Special conditions: Standard
Construction
Type & style
- Home type: SingleFamily
- Architectural style: Victorian,Other
- Property subtype: Single Family Residence
Materials
- Frame
- Foundation: Concrete Perimeter
- Roof: Composition
Condition
- New construction: No
- Year built: 1890
Utilities & green energy
- Sewer: Public Sewer
- Water: Public
- Utilities for property: Natural Gas Available
Green energy
- Water conservation: Smart Irrigation
Community & HOA
Community
- Features: Pool, Pickleball, Access to Public Lands, Park, Playground, Sport Court, Tennis Court(s), Trail(s)
- Security: Carbon Monoxide Detector(s), Smoke Detector(s)
HOA
- Has HOA: No
Location
- Region: Ashland
Financial & listing details
- Price per square foot: $412/sqft
- Tax assessed value: $684,590
- Annual tax amount: $7,273
- Date on market: 9/15/2025
- Cumulative days on market: 85 days
- Listing terms: Cash,Conventional
- Inclusions: Fridge, DW, R/O w/ Hood, W/D, Webber BBQ, Flat Screen TV w/ Soundbar, Rain Catch. Sys, Outdoor String Lights, Pool Cover