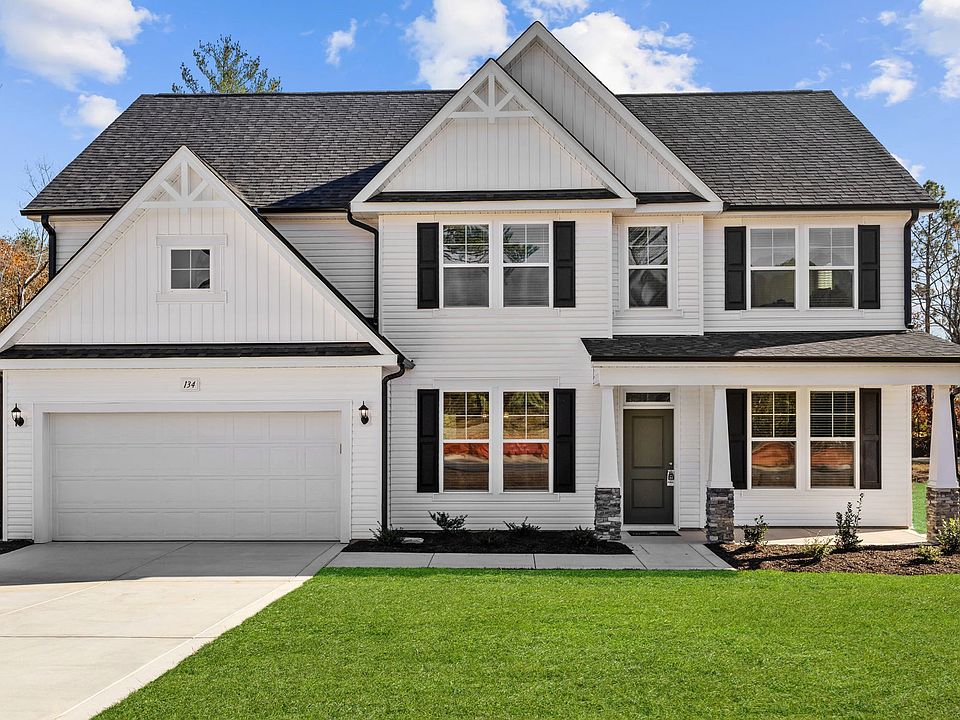Welcome to the Topsail home plan by Dream Finders Homes located in HIDDEN VALLEY. This home features a generous size front porch. Coming into the home, you'll be greeted by a quaint foyer. The beautiful formal dining room has hand crafted coffered ceilings, large kitchen with gourmet style appliances, with an eat-in-island. The kitchen overlooks the large living space and a covered back patio. You will also find a nice size pantry and a main floor powder room. Retreat upstairs to the relaxing owner’s suite with cathedral ceiling and generous closet space. Also upstairs you’ll find the large laundry room, two additional bedrooms and a full bathroom.
New construction
Special offer
$362,900
494 Pinnacle Ct, Raeford, NC 28376
3beds
2,246sqft
Single Family Residence
Built in 2025
0.95 Acres Lot
$363,000 Zestimate®
$162/sqft
$21/mo HOA
What's special
Generous size front porchHand crafted coffered ceilingsMain floor powder roomNice size pantryLarge living spaceQuaint foyerLarge laundry room
Call: (910) 565-9490
- 17 days |
- 128 |
- 8 |
Zillow last checked: 7 hours ago
Listing updated: September 18, 2025 at 10:33am
Listed by:
TEAM DREAM,
DREAM FINDERS REALTY, LLC.
Source: LPRMLS,MLS#: 750493 Originating MLS: Longleaf Pine Realtors
Originating MLS: Longleaf Pine Realtors
Travel times
Schedule tour
Select your preferred tour type — either in-person or real-time video tour — then discuss available options with the builder representative you're connected with.
Facts & features
Interior
Bedrooms & bathrooms
- Bedrooms: 3
- Bathrooms: 3
- Full bathrooms: 2
- 1/2 bathrooms: 1
Heating
- Heat Pump
Appliances
- Included: Stainless Steel Appliance(s), Water Heater
- Laundry: Washer Hookup, Dryer Hookup, Upper Level
Features
- Tray Ceiling(s), Ceiling Fan(s), Crown Molding, Coffered Ceiling(s), Double Vanity, Garden Tub/Roman Tub, Kitchen Island, Open Concept, Open Floorplan, Quartz Counters, Smooth Ceilings, Separate Shower, Tub Shower, Vaulted Ceiling(s), Walk-In Shower
- Flooring: Carpet, Laminate, Tile, Vinyl
- Basement: Crawl Space,None
- Number of fireplaces: 1
- Fireplace features: Family Room
Interior area
- Total interior livable area: 2,246 sqft
Video & virtual tour
Property
Parking
- Total spaces: 2
- Parking features: Attached, Garage, Garage Door Opener, No Garage
- Attached garage spaces: 2
Features
- Levels: Two
- Stories: 2
- Patio & porch: Covered, Front Porch, Patio, Porch
- Exterior features: Porch
Lot
- Size: 0.95 Acres
Details
- Parcel number: 584960001267
- Special conditions: None
Construction
Type & style
- Home type: SingleFamily
- Architectural style: Two Story
- Property subtype: Single Family Residence
Materials
- Vinyl Siding, Wood Frame
Condition
- New Construction
- New construction: Yes
- Year built: 2025
Details
- Builder name: Dream Finders Homes
- Warranty included: Yes
Utilities & green energy
- Sewer: Septic Tank
- Water: Public
Community & HOA
Community
- Features: Gutter(s), Street Lights
- Security: Smoke Detector(s)
- Subdivision: Hidden Valley
HOA
- Has HOA: Yes
- HOA fee: $250 annually
- HOA name: Hidden Valley Owners Association
Location
- Region: Raeford
Financial & listing details
- Price per square foot: $162/sqft
- Date on market: 9/18/2025
- Listing terms: New Loan
- Inclusions: Per Specs
- Exclusions: None
- Ownership: Less than a year
About the community
Move-In Ready Homes Available at Hidden Valley! Welcome to Hidden Valley , an upscale new home community nestled in the peaceful countryside of Raeford, NC . Offering a variety of spacious single-family floor plans, ranging from 1,957 to 2,834 square feet , these beautifully designed homes are now move-in ready and feature high-end finishes and modern touches throughout. Enjoy the perfect blend of rural tranquility and convenience with easy access to local grocery stores, dining, and nearby parks. Whether you're relaxing in your private oasis or exploring the local area, Hidden Valley offers a lifestyle of comfort and elegance. Don't miss the opportunity to call this serene, nature-filled community your new home!
Rates as Low as 2.99% (5.959% APR)*
Think big, save bigger with low rates and huge savings on quick move-in homes. Find your new home today!Source: Dream Finders Homes

