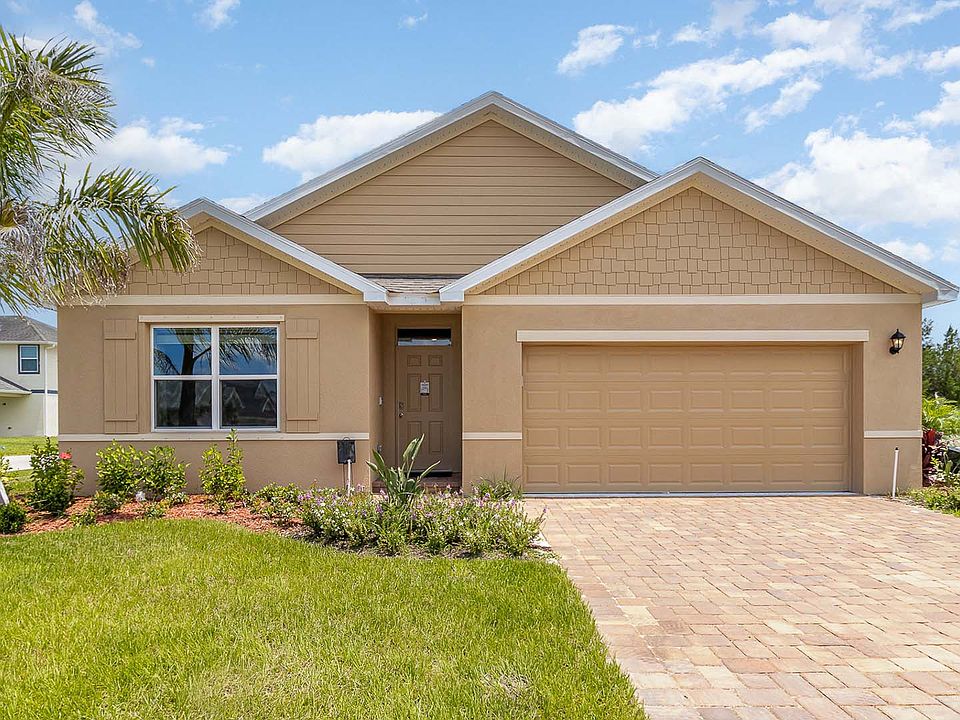The Cali floorplan at Morningside in Fort Pierce offers 1,828 sq. ft. of elegant living space. This 4-bedroom, 2-bathroom home features gorgeous quartz countertops, oversized tile flooring, and sleek finishes. The open-concept design connects the living, dining, and kitchen areas, ideal for entertaining. The kitchen includes an oversized single-bowl undermount sink, stainless steel appliances, and a large island. The primary suite features an ensuite bath with dual sinks and a walk-in closet. Equipped with smart home technology for convenience.
New construction
$353,430
494 Sea Spray Drive, Fort Pierce, FL 34945
4beds
1,828sqft
Single Family Residence
Built in 2025
5,254 Square Feet Lot
$352,600 Zestimate®
$193/sqft
$145/mo HOA
What's special
Large islandSleek finishesQuartz countertopsEnsuite bathOpen-concept designPrimary suiteStainless steel appliances
Call: (772) 261-9118
- 4 days
- on Zillow |
- 10 |
- 0 |
Zillow last checked: 7 hours ago
Listing updated: August 18, 2025 at 08:40am
Listed by:
Howard J. Darvin 904-304-7223,
D.R.Horton Realty of Melbourne
Source: BeachesMLS,MLS#: RX-11116558 Originating MLS: Beaches MLS
Originating MLS: Beaches MLS
Travel times
Schedule tour
Select your preferred tour type — either in-person or real-time video tour — then discuss available options with the builder representative you're connected with.
Facts & features
Interior
Bedrooms & bathrooms
- Bedrooms: 4
- Bathrooms: 2
- Full bathrooms: 2
Rooms
- Room types: Family Room
Primary bedroom
- Level: M
- Area: 180 Square Feet
- Dimensions: 12 x 15
Bedroom 2
- Level: M
- Area: 110 Square Feet
- Dimensions: 10 x 11
Bedroom 2
- Level: M
- Area: 110 Square Feet
- Dimensions: 10 x 11
Bedroom 4
- Level: M
- Area: 121 Square Feet
- Dimensions: 11 x 11
Kitchen
- Level: M
- Area: 198 Square Feet
- Dimensions: 18 x 11
Kitchen
- Level: M
- Area: 198 Square Feet
- Dimensions: 18 x 11
Living room
- Level: M
- Area: 240 Square Feet
- Dimensions: 15 x 16
Heating
- Central, Electric
Cooling
- Electric, Central Air
Appliances
- Included: Refrigerator, Microwave, Disposal, Dishwasher, Electric Range
- Laundry: Inside
Features
- Split Bedroom, Kitchen Island, Walk-In Closet(s), Entrance Foyer, Pantry
- Flooring: Carpet, Ceramic Tile
- Windows: Blinds, Panel Shutters (Complete)
Interior area
- Total structure area: 2,228
- Total interior livable area: 1,828 sqft
Video & virtual tour
Property
Parking
- Total spaces: 2
- Parking features: Garage - Attached
- Attached garage spaces: 2
Features
- Stories: 1
- Patio & porch: Covered Patio
- Pool features: Community
- Waterfront features: None
Lot
- Size: 5,254 Square Feet
- Features: < 1/4 Acre, Interior Lot
Details
- Parcel number: 231060200610001
- Zoning: R/C
Construction
Type & style
- Home type: SingleFamily
- Property subtype: Single Family Residence
Materials
- Stucco, Block
- Roof: Comp Shingle
Condition
- New Construction
- New construction: Yes
- Year built: 2025
Details
- Builder name: D.R. Horton
Utilities & green energy
- Water: Public
- Utilities for property: Electricity Connected, Cable Connected, Water Available
Community & HOA
Community
- Features: Playground, Fitness Center, Basketball, Clubhouse, Gated
- Security: Gated with Guard, Smoke Detector(s)
- Subdivision: Morningside
HOA
- Has HOA: Yes
- Services included: Common Areas, Management Fees
- HOA fee: $145 monthly
- Application fee: $0
Location
- Region: Fort Pierce
Financial & listing details
- Price per square foot: $193/sqft
- Tax assessed value: $16,000
- Annual tax amount: $330
- Date on market: 8/18/2025
- Listing terms: Cash,VA Loan,FHA,Conventional
- Electric utility on property: Yes
About the community
Introducing Morningside, a new home community in the growing city of Fort Pierce, FL. This community located 2 miles west of I-95 on Orange Ave., just east of the Turnpike, and is currently offering a wide variety of floorplans, with over 7 to choose from, that range from single-family one-story and two-story homes with 2-car garages.
As you enter these homes, you'll immediately notice the attention to detail and array of included features throughout. Built with all concrete block construction, these spacious floorplans offer a variety of well designed livable space. Kitchens boast beautiful cabinetry, ceramic floor tile, quartz countertops and stainless-steel appliances.
Homes in this neighborhood also come equipped with smart home technology, allowing you to easily control your home. Whether it's adjusting the temperature or turning on the lights, convenience is at your fingertips.
The community offers a variety of homesites including pond views with surrounding beautiful landscaping. Residents will also enjoy a variety of community amenities including pool, club house, playground and exercise / fitness center, basketball court and manned gated entry.
Situated on Florida's southeast Atlantic Coast, Fort Pierce is the county seat of St. Lucie County, the heart of the Treasure Coast. Morningside is just a short drive to Melbourne and Palm Beach.
With it's prime location, community features and amenities, Morningside is a must visit. Don't miss out on the opportunity to make this community your new home. Schedule a tour today!

9501 Silver Sands Lane, Fort Pierce, FL 34945
Source: DR Horton
