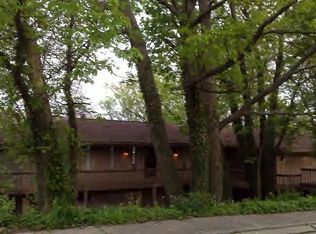Enjoy the full lake view as soon as you walk though the front door through a newly replaced wall of windows in the living room. New wrap around rear deck with spiral staircase to the lower deck. Walk-Out basement to a relatively flat lake lot featuring a boat dock and hoist. Lower level features 2 bedrooms a full bath, laundry, large family room and sun room. Also, includes a true 4 car garage, updated kitchen with solid surface counter tops. Some updating needed but a solid home on the lake.
This property is off market, which means it's not currently listed for sale or rent on Zillow. This may be different from what's available on other websites or public sources.
