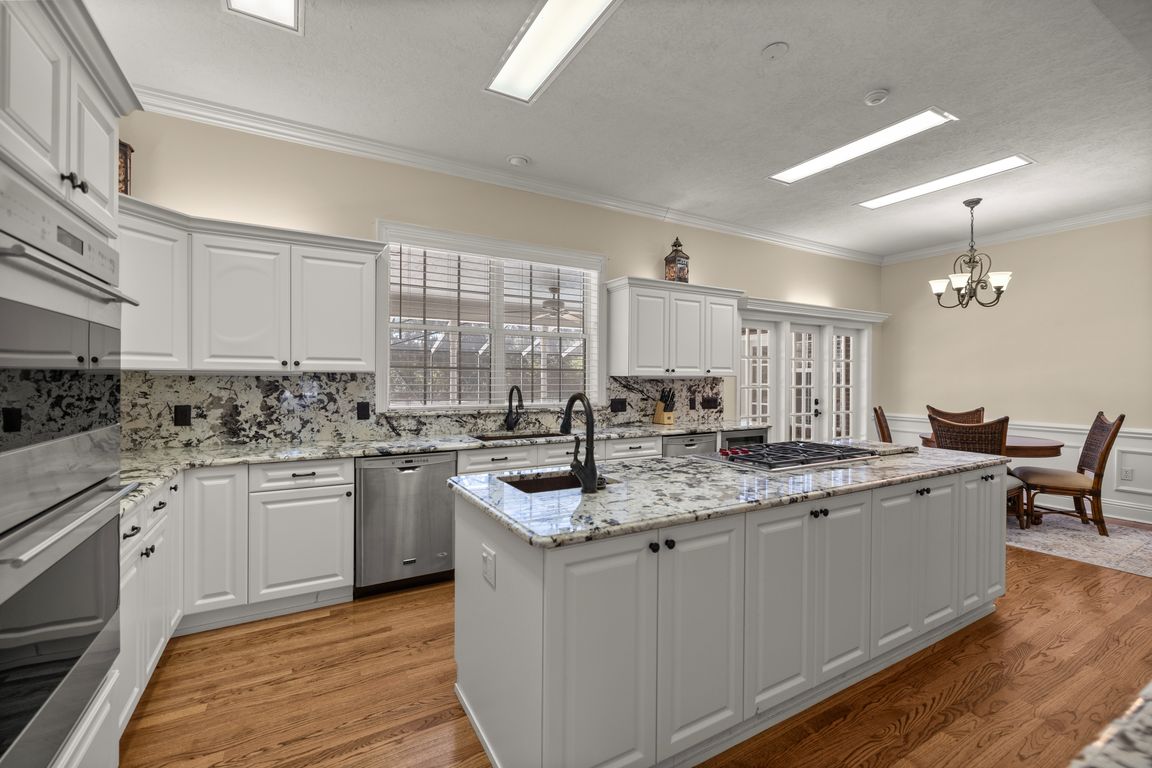
For sale
$2,259,000
6beds
6,337sqft
4940 E Fort King St, Ocala, FL 34470
6beds
6,337sqft
Single family residence
Built in 1994
4.48 Acres
4 Attached garage spaces
$356 price/sqft
What's special
Updated poolEn-suite bathroomSix spacious bedroomsImpressive staircaseSerene backyard oasisGourmet kitchenHidden room
Welcome to this magnificent estate on 4.5 acres, where luxury and thoughtful design blend seamlessly with modern upgrades. As you enter through the grand front doors, you’re greeted by an impressive staircase that sets the tone for the home’s stately elegance. The main residence features six spacious bedrooms, each with its ...
- 203 days
- on Zillow |
- 582 |
- 22 |
Source: Stellar MLS,MLS#: OM694660 Originating MLS: Ocala - Marion
Originating MLS: Ocala - Marion
Travel times
Kitchen
Living Room
Primary Bedroom
Zillow last checked: 7 hours ago
Listing updated: July 25, 2025 at 08:48am
Listing Provided by:
Scott Coldwell 352-209-0000,
COLDWELL REALTY SOLD GUARANTEE 352-209-0000
Source: Stellar MLS,MLS#: OM694660 Originating MLS: Ocala - Marion
Originating MLS: Ocala - Marion

Facts & features
Interior
Bedrooms & bathrooms
- Bedrooms: 6
- Bathrooms: 8
- Full bathrooms: 7
- 1/2 bathrooms: 1
Rooms
- Room types: Bonus Room, Den/Library/Office, Family Room, Dining Room, Living Room, Great Room, Utility Room, Media Room, Storage Rooms
Primary bedroom
- Features: Walk-In Closet(s)
- Level: First
Kitchen
- Level: First
Living room
- Level: First
Heating
- Natural Gas
Cooling
- Central Air
Appliances
- Included: Bar Fridge, Dishwasher, Disposal, Dryer, Freezer, Gas Water Heater, Microwave, Range, Refrigerator, Washer, Water Filtration System, Wine Refrigerator
- Laundry: Inside, Laundry Room
Features
- Eating Space In Kitchen, Living Room/Dining Room Combo, Primary Bedroom Main Floor, Split Bedroom, Stone Counters, Thermostat, Walk-In Closet(s)
- Flooring: Carpet, Tile, Hardwood
- Doors: French Doors, Outdoor Grill, Outdoor Shower
- Windows: Blinds, Drapes, Rods, Shades, Window Treatments
- Has fireplace: Yes
- Fireplace features: Family Room, Gas
- Furnished: Yes
Interior area
- Total structure area: 6,337
- Total interior livable area: 6,337 sqft
Video & virtual tour
Property
Parking
- Total spaces: 4
- Parking features: Converted Garage, Garage Faces Side, Oversized, RV Garage
- Attached garage spaces: 4
Features
- Levels: Three Or More
- Stories: 3
- Patio & porch: Covered, Enclosed, Front Porch, Porch, Rear Porch, Screened
- Exterior features: Lighting, Outdoor Grill, Outdoor Shower, Private Mailbox, Storage
- Has private pool: Yes
- Pool features: Chlorine Free, In Ground, Lighting, Salt Water, Screen Enclosure, Solar Power Pump
- Has spa: Yes
- Spa features: In Ground
- Fencing: Board,Fenced,Masonry,Wire
- Has view: Yes
- View description: Trees/Woods
Lot
- Size: 4.48 Acres
- Dimensions: 315 x 620
- Features: City Lot, Oversized Lot
- Residential vegetation: Mature Landscaping, Oak Trees, Trees/Landscaped
Details
- Additional structures: Guest House, Storage, Tennis Court(s)
- Parcel number: 2741800014
- Zoning: R1
- Special conditions: None
Construction
Type & style
- Home type: SingleFamily
- Architectural style: Traditional
- Property subtype: Single Family Residence
Materials
- Brick
- Foundation: Block
- Roof: Shingle
Condition
- Completed
- New construction: No
- Year built: 1994
Utilities & green energy
- Sewer: Septic Tank
- Water: Well
- Utilities for property: Cable Connected, Electricity Connected, Natural Gas Connected, Public, Sewer Connected
Community & HOA
Community
- Subdivision: NON-SUBDIVISION
HOA
- Has HOA: No
- Pet fee: $0 monthly
Location
- Region: Ocala
Financial & listing details
- Price per square foot: $356/sqft
- Tax assessed value: $1,509,954
- Annual tax amount: $23,909
- Date on market: 2/6/2025
- Listing terms: Cash,Conventional,FHA,VA Loan
- Ownership: Fee Simple
- Total actual rent: 0
- Electric utility on property: Yes
- Road surface type: Paved