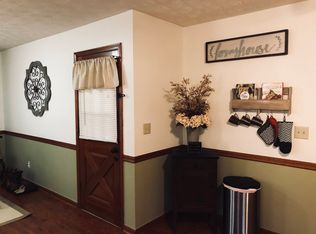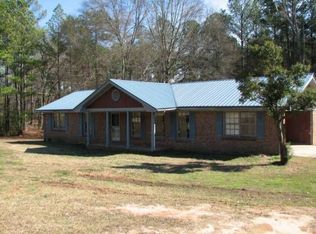Closed
$257,500
4940 Jersey Walnut Grove Rd, Covington, GA 30014
4beds
2,268sqft
Single Family Residence
Built in 1964
0.51 Acres Lot
$306,700 Zestimate®
$114/sqft
$2,212 Estimated rent
Home value
$306,700
$282,000 - $331,000
$2,212/mo
Zestimate® history
Loading...
Owner options
Explore your selling options
What's special
Welcome to 4940 Jersey Walnut Grove Rd, Covington, GA 30014 Co where modern living meets Southern charm with a NEW ROOF! This home is a gem with its stylish interiors and inviting atmosphere. The well-appointed kitchen is a chef's delight, and the spacious bedrooms offer a cozy retreat. Step into the backyard oasis, a perfect spot for relaxation or gatherings with loved ones. Nestled in a friendly neighborhood and conveniently located near schools and conveniences, this home is not just a place to live but a place to thrive. Make lasting memories in this Covington haven Co your ideal home is here!
Zillow last checked: 8 hours ago
Listing updated: November 03, 2024 at 12:25pm
Listed by:
Southern Classic Realtors
Bought with:
Greg Ozburn, 422933
Coldwell Banker Upchurch Realty
Source: GAMLS,MLS#: 10387250
Facts & features
Interior
Bedrooms & bathrooms
- Bedrooms: 4
- Bathrooms: 2
- Full bathrooms: 2
- Main level bathrooms: 2
- Main level bedrooms: 4
Kitchen
- Features: Breakfast Bar, Pantry, Solid Surface Counters
Heating
- Central
Cooling
- Central Air
Appliances
- Included: Refrigerator
- Laundry: Laundry Closet
Features
- Bookcases, High Ceilings, Master On Main Level
- Flooring: Carpet, Hardwood, Vinyl
- Windows: Double Pane Windows
- Basement: None
- Number of fireplaces: 1
- Fireplace features: Masonry
- Common walls with other units/homes: No Common Walls
Interior area
- Total structure area: 2,268
- Total interior livable area: 2,268 sqft
- Finished area above ground: 2,268
- Finished area below ground: 0
Property
Parking
- Total spaces: 3
- Parking features: Carport, Garage
- Has garage: Yes
- Has carport: Yes
Features
- Levels: One
- Stories: 1
- Fencing: Back Yard
- Body of water: None
Lot
- Size: 0.51 Acres
- Features: Private
Details
- Parcel number: C0540262
- On leased land: Yes
Construction
Type & style
- Home type: SingleFamily
- Architectural style: Ranch
- Property subtype: Single Family Residence
Materials
- Vinyl Siding
- Foundation: Slab
- Roof: Composition
Condition
- Resale
- New construction: No
- Year built: 1964
Utilities & green energy
- Electric: 220 Volts
- Sewer: Septic Tank
- Water: Public
- Utilities for property: Cable Available, Electricity Available, Natural Gas Available, Phone Available, Sewer Available, Water Available
Community & neighborhood
Community
- Community features: Walk To Schools, Near Shopping
Location
- Region: Covington
- Subdivision: Mary Head
HOA & financial
HOA
- Has HOA: No
- Services included: None
Other
Other facts
- Listing agreement: Exclusive Right To Sell
Price history
| Date | Event | Price |
|---|---|---|
| 11/2/2024 | Pending sale | $265,000+2.9%$117/sqft |
Source: | ||
| 10/30/2024 | Sold | $257,500-2.8%$114/sqft |
Source: | ||
| 10/3/2024 | Price change | $265,000-1.5%$117/sqft |
Source: | ||
| 10/1/2024 | Listed for sale | $269,000$119/sqft |
Source: | ||
| 10/1/2024 | Listing removed | $269,000$119/sqft |
Source: | ||
Public tax history
| Year | Property taxes | Tax assessment |
|---|---|---|
| 2024 | $2,017 0% | $83,600 +6.7% |
| 2023 | $2,017 +2.7% | $78,320 +11.8% |
| 2022 | $1,965 +9.7% | $70,040 +19.6% |
Find assessor info on the county website
Neighborhood: 30014
Nearby schools
GreatSchools rating
- 6/10Walnut Grove Elementary SchoolGrades: PK-5Distance: 0.6 mi
- 6/10Youth Middle SchoolGrades: 6-8Distance: 4.1 mi
- 7/10Walnut Grove High SchoolGrades: 9-12Distance: 2.7 mi
Schools provided by the listing agent
- Elementary: Walnut Grove
- Middle: Youth Middle
- High: Walnut Grove
Source: GAMLS. This data may not be complete. We recommend contacting the local school district to confirm school assignments for this home.
Get a cash offer in 3 minutes
Find out how much your home could sell for in as little as 3 minutes with a no-obligation cash offer.
Estimated market value$306,700
Get a cash offer in 3 minutes
Find out how much your home could sell for in as little as 3 minutes with a no-obligation cash offer.
Estimated market value
$306,700

