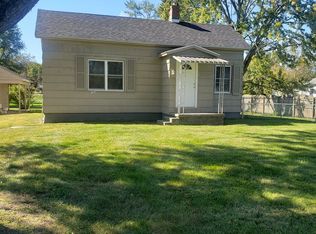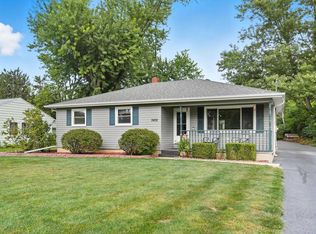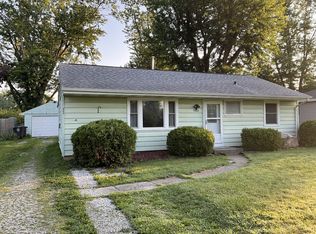Contact David Gall Listing Agent 260-466-2266 Excellent condition. Rare finished bsmt ranch. Has a completely separate, one bedroom living quarters perfect for Mother-in-law, elderly parents or students. Full finished basement has a 1/2 bath but also could add a shower easily. Also huge rec room with plumbing for a wet bar. Massive front covered front porch. Open concept Great Room with glass stair rail to bsmt. Huge completely updated eat in Kitchen with Island and tons of cabinet space. Stainless steel appliances. Almost new high efficient furnace and central air in each unit. 2 year old roof shingles. Wired for a whole house generator. Oversized 2 car garage with lots of storage space plus separate shed. Above ground pool with loads of custom deck space walking right out from enclosed 4 season room. Lots of custom flooring and ceramic floor in sun room. Separate living quarters has 1 bedroom, Living Room, Kitchen and full bath with walk in shower. All appliances stay in this unit and it has completely separate HVAC.
This property is off market, which means it's not currently listed for sale or rent on Zillow. This may be different from what's available on other websites or public sources.


