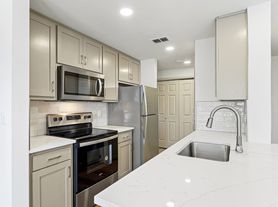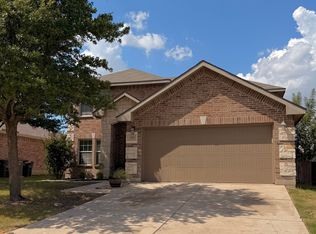4 Bedroom Single Family House - 4940 Redhead Dr, Fort Worth Built in 2025, the home at 4940 Redhead Dr in Fort Worth presents 4 bedrooms and 2 full baths across 2,095 sq ft in the vibrant Ranch at Duck Creek community. A covered front porch welcomes you into an open living area that flows into the kitchen with a walk-in pantry and dining space. Upstairs you'll find the primary suite with a walk-in closet plus three additional bedrooms sharing a full bath. Complete with a 2-car attached garage and efficient HVAC system, this home offers modern comfort. For more properties like this visit Affordable Housing.
House for rent
$3,300/mo
4940 Redhead Dr, Fort Worth, TX 76179
5beds
2,095sqft
Price may not include required fees and charges.
Single family residence
Available now
What's special
Dining spaceCovered front porch
- 6 days |
- -- |
- -- |
Zillow last checked: 8 hours ago
Listing updated: November 18, 2025 at 04:04am
Travel times
Looking to buy when your lease ends?
Consider a first-time homebuyer savings account designed to grow your down payment with up to a 6% match & a competitive APY.
Facts & features
Interior
Bedrooms & bathrooms
- Bedrooms: 5
- Bathrooms: 2
- Full bathrooms: 2
Appliances
- Included: Disposal, Microwave, Refrigerator
Features
- Walk In Closet
Interior area
- Total interior livable area: 2,095 sqft
Property
Parking
- Details: Contact manager
Features
- Exterior features: Walk In Closet
Construction
Type & style
- Home type: SingleFamily
- Property subtype: Single Family Residence
Condition
- Year built: 2025
Community & HOA
Location
- Region: Fort Worth
Financial & listing details
- Lease term: Contact For Details
Price history
| Date | Event | Price |
|---|---|---|
| 11/18/2025 | Listed for rent | $3,300$2/sqft |
Source: Zillow Rentals | ||
| 11/17/2025 | Listing removed | $3,300$2/sqft |
Source: Zillow Rentals | ||
| 11/9/2025 | Listed for rent | $3,300-10.8%$2/sqft |
Source: Zillow Rentals | ||
| 11/8/2025 | Listing removed | $3,700$2/sqft |
Source: Zillow Rentals | ||
| 10/31/2025 | Listed for rent | $3,700$2/sqft |
Source: Zillow Rentals | ||

