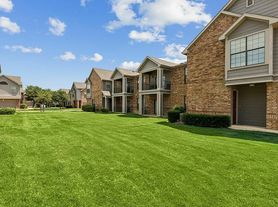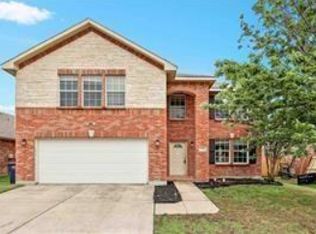Welcome to this beautiful two-story home featuring 5 bedrooms, 3.5 bathrooms, and plenty of space for comfortable living! Recently painted with brand-new flooring vinyl plank flooring upstairs bedrooms.
All bedrooms are located upstairs, including a generously sized primary suite with a large sitting area, perfect for a reading nook or private retreat. The home offers two spacious living areas and two dining areas, including a formal dining room and a cozy breakfast nook.
The open-concept kitchen flows seamlessly into the family room, which features a fireplace and built-in shelvingideal for entertaining or relaxing. Additional highlights include ample storage space and a fully fenced backyard, perfect for outdoor enjoyment.
Don't miss out on this move-in ready home that combines space, comfort, and style!
Schedule a Tour Today!
Leasing Information:
$75 application fee per applicant.
Separate applications are required for each leaseholder or occupant over 18.
Security deposit due within 48 hours of approval; the house remains on the market until the deposit is paid.
Valid government-issued photo identification is required for each applicant.
Submit the last 30 days of pay stubs or 2 most recent tax returns for income verification.
Administration fee of $250, first month's rent, and any additional move-in fees required for key pickup.
Exclusive Resident Benefits:
All residents enrolled in a $25/month Resident Benefit Package.
The package includes HVAC filter delivery every 60 days, home-buying assistance, and more.
Deposit-free leasing is available with Obligo billing authorization technology for qualified renters.
Additional Information:
The resident is responsible for all utilities.
Proof of renter's insurance or enrollment in Classic's liability to landlord program is required for all leases.
Move-in date must be within 30 days of application.
All applicants are required to complete a profile at https
classicpropertymgmt.
Pets are subject to the landlord's approval.
Pet rent and pet deposits are based on applicants "Paw Score" from PetScreening
Homes rented in the condition at the time of viewing.
House for rent
$2,495/mo
4940 Thorn Hollow Dr, Fort Worth, TX 76244
5beds
3,462sqft
Price may not include required fees and charges.
Single family residence
Available now
Small dogs OK
-- A/C
-- Laundry
-- Parking
-- Heating
What's special
Brand-new flooringBuilt-in shelvingTwo dining areasOpen-concept kitchenFully fenced backyardAmple storage space
- 85 days
- on Zillow |
- -- |
- -- |
Travel times
Renting now? Get $1,000 closer to owning
Unlock a $400 renter bonus, plus up to a $600 savings match when you open a Foyer+ account.
Offers by Foyer; terms for both apply. Details on landing page.
Facts & features
Interior
Bedrooms & bathrooms
- Bedrooms: 5
- Bathrooms: 4
- Full bathrooms: 3
- 1/2 bathrooms: 1
Interior area
- Total interior livable area: 3,462 sqft
Property
Parking
- Details: Contact manager
Features
- Exterior features: Electricity not included in rent, Gas not included in rent, No Utilities included in rent, Security: none, Water not included in rent
Details
- Parcel number: 40727971
Construction
Type & style
- Home type: SingleFamily
- Property subtype: Single Family Residence
Community & HOA
Location
- Region: Fort Worth
Financial & listing details
- Lease term: Contact For Details
Price history
| Date | Event | Price |
|---|---|---|
| 9/4/2025 | Price change | $2,495-10.1%$1/sqft |
Source: Zillow Rentals | ||
| 7/29/2025 | Price change | $2,775+22%$1/sqft |
Source: Zillow Rentals | ||
| 7/24/2025 | Price change | $2,275-20.2%$1/sqft |
Source: Zillow Rentals | ||
| 7/11/2025 | Listed for rent | $2,850+32.6%$1/sqft |
Source: Zillow Rentals | ||
| 5/28/2021 | Listing removed | -- |
Source: Zillow Rental Network Premium | ||

