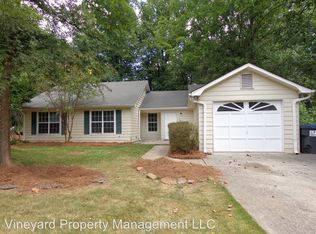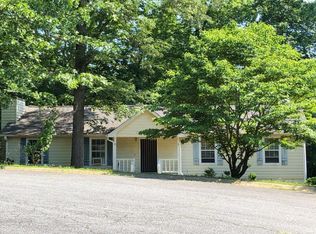Closed
$363,000
4940 Turtle Rdg NE, Marietta, GA 30066
3beds
1,411sqft
Single Family Residence
Built in 1982
9,583.2 Square Feet Lot
$362,300 Zestimate®
$257/sqft
$1,909 Estimated rent
Home value
$362,300
$337,000 - $391,000
$1,909/mo
Zestimate® history
Loading...
Owner options
Explore your selling options
What's special
Welcome Home to Comfort, Style, and Convenience Nestled in the highly sought-after Davis / Mabry / Lassiter School District, this beautifully updated 3-bedroom, 2-bathroom home is truly move-in ready and full of charm. Step into a light-filled main living area with vaulted ceilings that create an open and airy feel-perfect for relaxing or entertaining. You'll love the brand-new LVP waterproof flooring, fresh interior and exterior paint, and updated windows that add to the home's modern appeal. The kitchen features new marble counter tops, a brand-new gas stove, and all appliances-including a new washer and dryer-are included, making your move seamless. Both bathrooms have been tastefully remodeled, offering a clean and contemporary touch including double vanities and LED lit mirrors along with a nice sized walk in closet in the primary. Enjoy peace of mind with a long list of recent upgrades including but not limited to; a new water heater, gutters, garage door, and even a new mailbox. Thoughtful landscaping enhances curb appeal and invites you to enjoy the outdoors. Whether you're a first-time buyer, downsizing, or looking for your next investment property, this home is a perfect fit. Conveniently located with easy access to HWY 75, Cobb Parkway, The Battery, Kennesaw Mountain, Whole Foods, Costco, and more-you're never far from shopping, dining, and recreation.
Zillow last checked: 8 hours ago
Listing updated: August 26, 2025 at 06:43am
Listed by:
Chad Hull 608-695-0170,
The Agency - Atlanta Metro
Bought with:
Cristina Stallworth, 370588
Ansley RE|Christie's Int'l RE
Source: GAMLS,MLS#: 10567464
Facts & features
Interior
Bedrooms & bathrooms
- Bedrooms: 3
- Bathrooms: 2
- Full bathrooms: 2
- Main level bathrooms: 2
- Main level bedrooms: 3
Kitchen
- Features: Breakfast Area, Breakfast Bar, Solid Surface Counters
Heating
- Central
Cooling
- Ceiling Fan(s), Central Air
Appliances
- Included: Dishwasher, Oven/Range (Combo), Refrigerator
- Laundry: Other
Features
- Double Vanity, Master On Main Level
- Flooring: Vinyl
- Basement: None
- Has fireplace: No
- Common walls with other units/homes: No Common Walls
Interior area
- Total structure area: 1,411
- Total interior livable area: 1,411 sqft
- Finished area above ground: 1,411
- Finished area below ground: 0
Property
Parking
- Total spaces: 1
- Parking features: Attached, Garage
- Has attached garage: Yes
Features
- Levels: One
- Stories: 1
- Patio & porch: Patio
- Body of water: None
Lot
- Size: 9,583 sqft
- Features: Private
Details
- Parcel number: 16005100200
Construction
Type & style
- Home type: SingleFamily
- Architectural style: Ranch
- Property subtype: Single Family Residence
Materials
- Vinyl Siding
- Foundation: Slab
- Roof: Composition
Condition
- Resale
- New construction: No
- Year built: 1982
Utilities & green energy
- Sewer: Public Sewer
- Water: Public
- Utilities for property: Cable Available, Electricity Available, Natural Gas Available, Sewer Available, Water Available
Community & neighborhood
Community
- Community features: None
Location
- Region: Marietta
- Subdivision: Turtle Rock
HOA & financial
HOA
- Has HOA: No
- Services included: None
Other
Other facts
- Listing agreement: Exclusive Right To Sell
Price history
| Date | Event | Price |
|---|---|---|
| 8/25/2025 | Sold | $363,000-1.9%$257/sqft |
Source: | ||
| 8/15/2025 | Pending sale | $369,900$262/sqft |
Source: | ||
| 8/1/2025 | Price change | $369,900-2.7%$262/sqft |
Source: | ||
| 7/24/2025 | Listed for sale | $380,000+24.6%$269/sqft |
Source: | ||
| 1/4/2023 | Listing removed | -- |
Source: Zillow Rentals Report a problem | ||
Public tax history
Tax history is unavailable.
Find assessor info on the county website
Neighborhood: 30066
Nearby schools
GreatSchools rating
- 7/10Davis Elementary SchoolGrades: PK-5Distance: 0.3 mi
- 8/10Mabry Middle SchoolGrades: 6-8Distance: 0.9 mi
- 10/10Lassiter High SchoolGrades: 9-12Distance: 1.8 mi
Schools provided by the listing agent
- Elementary: Davis
- Middle: Mabry
- High: Lassiter
Source: GAMLS. This data may not be complete. We recommend contacting the local school district to confirm school assignments for this home.
Get a cash offer in 3 minutes
Find out how much your home could sell for in as little as 3 minutes with a no-obligation cash offer.
Estimated market value
$362,300

