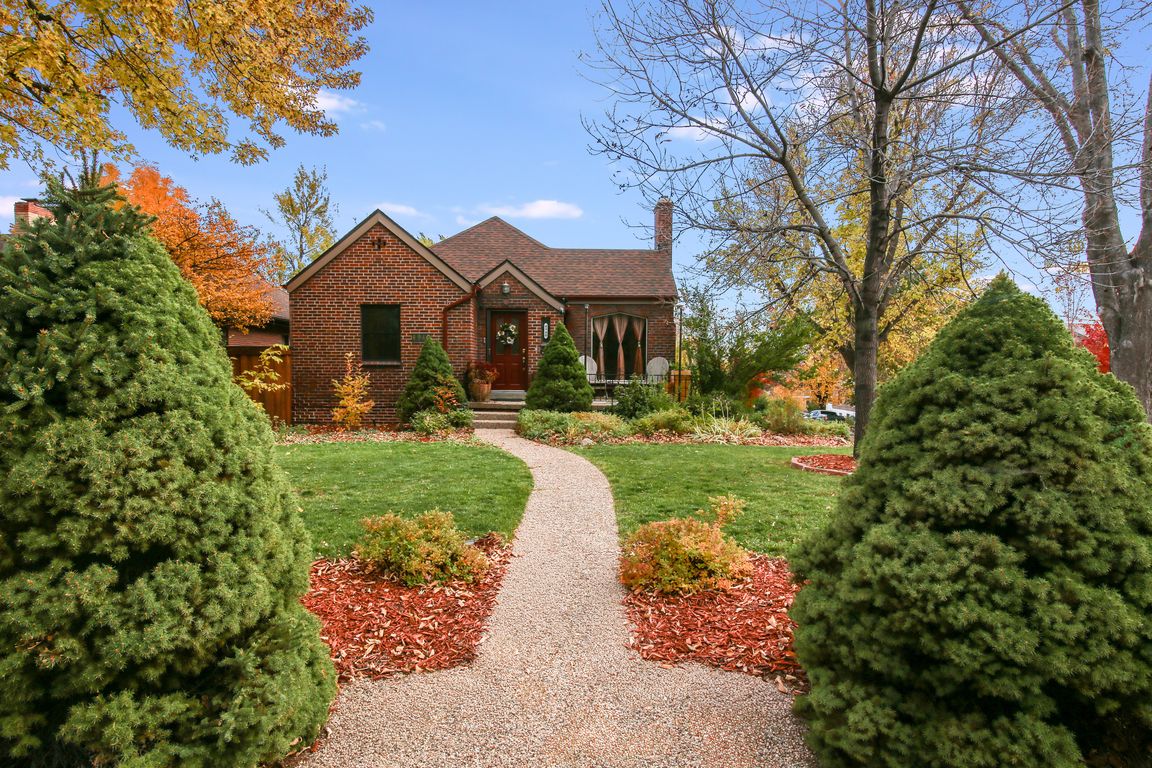
For sale
$940,000
3beds
1,400sqft
4940 W 31st Avenue, Denver, CO 80212
3beds
1,400sqft
Single family residence
Built in 1948
6,098 sqft
1 Attached garage space
$671 price/sqft
What's special
Cozy stone fireplaceModern appliancesClassic brick architectureCorner lot propertyAmple counter spaceBeautiful hardwood floors
Welcome to your dream home in the heart of Denver! This stunning corner lot property at 4940 West 31st Avenue offers a unique blend of vintage charm and modern convenience, creating an exciting and vibrant living experience. As you approach, you'll be captivated by the home's classic brick architecture and inviting presence. ...
- 2 days |
- 1,056 |
- 46 |
Source: REcolorado,MLS#: 8352323
Travel times
Family Room
Kitchen
Primary Bedroom
Zillow last checked: 8 hours ago
Listing updated: November 20, 2025 at 04:02pm
Listed by:
Scott Eckhoff 303-250-2122 scott@yourrealestatebrokers.com,
5281 Exclusive Homes Realty,
Jason Eckhoff 303-704-5890,
5281 Exclusive Homes Realty
Source: REcolorado,MLS#: 8352323
Facts & features
Interior
Bedrooms & bathrooms
- Bedrooms: 3
- Bathrooms: 2
- Full bathrooms: 1
- 3/4 bathrooms: 1
- Main level bathrooms: 1
- Main level bedrooms: 2
Bedroom
- Level: Main
Bedroom
- Level: Main
Bedroom
- Level: Basement
Bathroom
- Level: Main
Bathroom
- Level: Basement
Bonus room
- Level: Basement
Bonus room
- Description: Used As A Second Kitchen
- Level: Basement
Dining room
- Level: Main
Great room
- Level: Main
Kitchen
- Level: Main
Laundry
- Level: Basement
Living room
- Level: Main
Heating
- Forced Air
Cooling
- Air Conditioning-Room
Appliances
- Included: Dishwasher, Disposal, Dryer, Microwave, Range, Refrigerator, Self Cleaning Oven, Washer
Features
- Open Floorplan
- Flooring: Vinyl, Wood
- Basement: Finished
- Number of fireplaces: 2
- Fireplace features: Basement, Living Room
Interior area
- Total structure area: 1,400
- Total interior livable area: 1,400 sqft
- Finished area above ground: 1,400
- Finished area below ground: 0
Video & virtual tour
Property
Parking
- Total spaces: 1
- Parking features: Concrete, Electric Vehicle Charging Station(s)
- Attached garage spaces: 1
Features
- Levels: One
- Stories: 1
- Patio & porch: Front Porch
- Exterior features: Balcony
- Fencing: Full
Lot
- Size: 6,098.4 Square Feet
- Features: Corner Lot, Landscaped, Level
Details
- Parcel number: 230306001
- Zoning: U-SU-C
- Special conditions: Standard
Construction
Type & style
- Home type: SingleFamily
- Property subtype: Single Family Residence
Materials
- Brick
- Foundation: Concrete Perimeter
- Roof: Composition
Condition
- Year built: 1948
Utilities & green energy
- Electric: 220 Volts in Garage
- Sewer: Public Sewer
Community & HOA
Community
- Subdivision: De Lappe Place
HOA
- Has HOA: No
Location
- Region: Denver
Financial & listing details
- Price per square foot: $671/sqft
- Tax assessed value: $891,200
- Annual tax amount: $4,438
- Date on market: 11/22/2025
- Listing terms: Cash,Conventional,FHA,VA Loan
- Exclusions: Sellers Personal Property
- Ownership: Individual