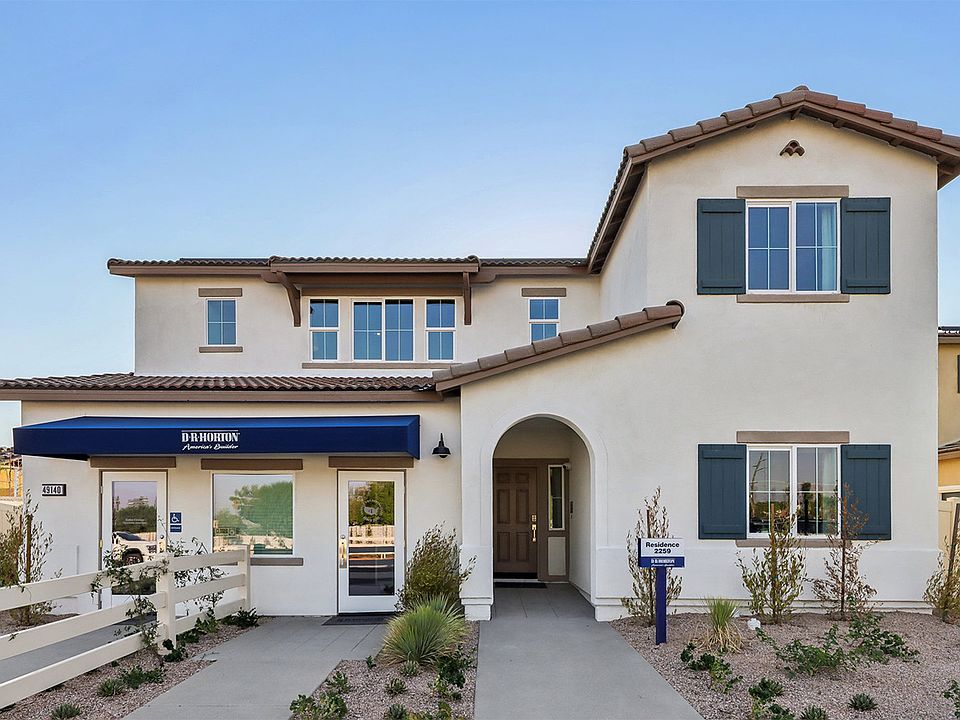NEW CONSTRUCTION - SINGLE-FAMILY HOMES – Welcome to Dolfina, a stunning new home, gated community located in the beautiful city of Indio. Dolfina features one and two-story homes ranging from 1,890 sq. ft. to 2,537 sq. ft. with up to 5 bedrooms and 3 bathrooms. Don’t wait to own this stunning Residence 2537 plan with 5 bedrooms, 3 Baths PLUS Large upstairs Bonus Room, Main-Floor Primary Bedroom and Bathroom, and an additional Main-Floor Bedroom and Full Bathroom. Step through the grand entry hall to an amazing and spacious Great Room, Dining and Kitchen space, perfect for great gatherings. The gourmet Kitchen offers stylish cabinetry, stainless steel appliances, gorgeous counter tops and an island with seating area. Upstairs is an amazing Bonus Room, perfect for movie nights, studying or just lounging, leading to 3 additional, spacious bedrooms and additional full bathroom. The Primary en suite Bath has a large walk-in shower, dual sink vanity and ample walk-in closet. The large back yard space is the finishing touch and ready for that entertainment oasis you’ve been dreaming of. Other amazing features include "Americas Smart Home Technology" for Home Automation at your fingertips, LED recessed lighting and much more.
Pending
$639,590
49400 Seagull Pl, Indio, CA 92201
5beds
2,537sqft
Single Family Residence
Built in 2025
6,149 Square Feet Lot
$638,500 Zestimate®
$252/sqft
$175/mo HOA
- 12 days |
- 17 |
- 0 |
Zillow last checked: 7 hours ago
Listing updated: September 29, 2025 at 08:08pm
Listing Provided by:
Melissa Handler DRE #01977656 mhandler@drhorton.com,
D R Horton America's Builder,
Rebecca Flores DRE #01976027 951-415-7084,
D R Horton America's Builder
Source: CRMLS,MLS#: SW25186904 Originating MLS: California Regional MLS
Originating MLS: California Regional MLS
Travel times
Schedule tour
Select your preferred tour type — either in-person or real-time video tour — then discuss available options with the builder representative you're connected with.
Facts & features
Interior
Bedrooms & bathrooms
- Bedrooms: 5
- Bathrooms: 3
- Full bathrooms: 3
- Main level bathrooms: 2
- Main level bedrooms: 2
Rooms
- Room types: Bonus Room, Bedroom, Great Room, Kitchen, Laundry, Primary Bedroom, Other
Primary bedroom
- Features: Main Level Primary
Bedroom
- Features: Bedroom on Main Level
Bathroom
- Features: Dual Sinks, Separate Shower, Tub Shower, Walk-In Shower
Kitchen
- Features: Kitchen Island, Kitchen/Family Room Combo
Other
- Features: Walk-In Closet(s)
Heating
- Electric
Cooling
- Central Air
Appliances
- Included: Electric Oven, Gas Cooktop, Disposal, Microwave, Water Heater
- Laundry: Washer Hookup, Gas Dryer Hookup, Inside, Laundry Room
Features
- Eat-in Kitchen, High Ceilings, Pantry, Recessed Lighting, Smart Home, Unfurnished, Wired for Data, Bedroom on Main Level, Main Level Primary, Walk-In Closet(s)
- Flooring: Carpet, Vinyl
- Doors: Panel Doors
- Windows: Low-Emissivity Windows, Screens
- Has fireplace: No
- Fireplace features: None
- Common walls with other units/homes: No Common Walls
Interior area
- Total interior livable area: 2,537 sqft
Property
Parking
- Total spaces: 2
- Parking features: Direct Access, Driveway, Garage Faces Front, Garage, RV Potential
- Attached garage spaces: 2
Features
- Levels: Two
- Stories: 2
- Entry location: Front
- Pool features: None
- Spa features: None
- Has view: Yes
- View description: None
Lot
- Size: 6,149 Square Feet
- Features: Back Yard, Corner Lot, Front Yard, Yard
Details
- Parcel number: 612630015
- Special conditions: Standard
Construction
Type & style
- Home type: SingleFamily
- Architectural style: See Remarks
- Property subtype: Single Family Residence
Materials
- Drywall, Stucco
- Roof: Concrete,Tile
Condition
- Under Construction
- New construction: Yes
- Year built: 2025
Details
- Builder name: D.R. Horton
Utilities & green energy
- Sewer: Public Sewer
- Water: Public
Community & HOA
Community
- Features: Curbs, Storm Drain(s), Sidewalks, Gated
- Security: Fire Detection System, Fire Sprinkler System, Gated Community, Smoke Detector(s)
- Subdivision: Dolfina
HOA
- Has HOA: Yes
- Amenities included: Maintenance Grounds
- HOA fee: $175 monthly
- HOA name: Dolfina Homeowner's Association
- HOA phone: 855-403-3852
Location
- Region: Indio
Financial & listing details
- Price per square foot: $252/sqft
- Tax assessed value: $36,900
- Date on market: 8/19/2025
- Cumulative days on market: 10 days
- Listing terms: Cash,Conventional,FHA,VA Loan
- Exclusions: Photos are of Model Home - Exclusions include upgrades, fixtures, furniture, decor
About the community
Welcome to Dolfina, this stunning new home gated community is located in city of Indio. Dolfina will feature one and two-story homes ranging from 1,890 sq. ft. to 2,537 sq. ft. with up to 5 bedrooms and 3 bathrooms. Homes feature spacious open-concept great rooms, kitchen and dining areas perfect for entertaining friends and family and includes stainless-steel appliances including cooktop, oven, dishwasher, and microwave / hood, granite kitchen countertops and so much more.
Among the features and finishes, homeowners will appreciate the unparalleled peace of mind in owning America's Smart Home, Home is Connected. Whether home or away, stay close to the people and place you value most. Our Home is Connected package offers devices such as the Smart Switch, Honeywell Thermostat, SkyBell and more. All that can be conveniently controlled though one application so you can stay connected to your family and home around the clock.
Come discover why Dolfina is the perfect place to call home.
Source: DR Horton

