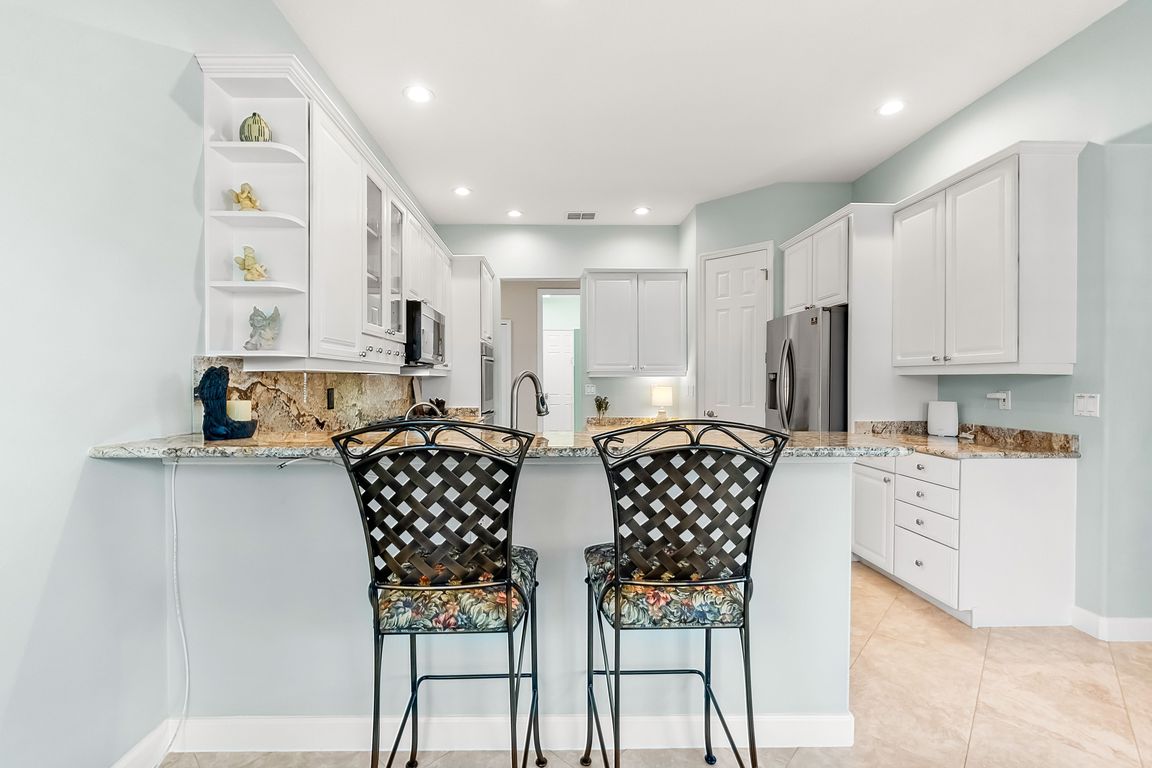
For sale
$819,000
3beds
2,510sqft
4941 Bridgehampton Blvd, Sarasota, FL 34238
3beds
2,510sqft
Single family residence
Built in 2000
0.32 Acres
3 Attached garage spaces
$326 price/sqft
$177 monthly HOA fee
What's special
Designer granite countertopsExpansive lanai and deckGas cookingCorner lotSplit floor planCrown moldingRecessed lighting
This is the one you’ve been looking for! Move-in ready with every major upgrade already done, this stunning 2,510 sq. ft. residence in the exclusive gated community of The Hamptons on Palmer Ranch blends timeless elegance with modern comfort. Major Recent Updates: NEW FLAT TILE ROOF (2025) – transferrable warranty, NEW ...
- 16 days
- on Zillow |
- 1,078 |
- 43 |
Source: Stellar MLS,MLS#: A4661314 Originating MLS: Sarasota - Manatee
Originating MLS: Sarasota - Manatee
Travel times
Kitchen
Living Room
Primary Bedroom
Zillow last checked: 7 hours ago
Listing updated: August 24, 2025 at 12:11pm
Listing Provided by:
Jennifer Thompson, PA 941-928-0790,
WILLIAM RAVEIS REAL ESTATE 941-867-3901
Source: Stellar MLS,MLS#: A4661314 Originating MLS: Sarasota - Manatee
Originating MLS: Sarasota - Manatee

Facts & features
Interior
Bedrooms & bathrooms
- Bedrooms: 3
- Bathrooms: 2
- Full bathrooms: 2
Rooms
- Room types: Den/Library/Office, Dining Room, Great Room, Utility Room
Primary bedroom
- Features: Ceiling Fan(s), En Suite Bathroom, Exhaust Fan, Walk-In Closet(s)
- Level: First
- Area: 252 Square Feet
- Dimensions: 14x18
Bedroom 2
- Features: Ceiling Fan(s), Built-in Closet
- Level: First
- Area: 156 Square Feet
- Dimensions: 12x13
Bedroom 3
- Features: Built-in Closet
- Level: First
- Area: 132 Square Feet
- Dimensions: 11x12
Bathroom 1
- Features: Bath With Whirlpool, Bidet, Breakfast Bar, Built-In Shelving, Built-In Shower Bench, Ceiling Fan(s), Central Vacuum, Claw Foot Tub, Pantry, Kitchen Island, Dual Sinks, En Suite Bathroom, Exhaust Fan, Makeup/Vanity Space, Split Vanities, Stone Counters, Tub with Separate Shower Stall, Water Closet/Priv Toilet, Linen Closet
- Level: First
Den
- Features: Ceiling Fan(s)
- Level: First
- Area: 168 Square Feet
- Dimensions: 12x14
Dinette
- Features: Ceiling Fan(s), No Closet
- Level: First
- Area: 156 Square Feet
- Dimensions: 12x13
Dining room
- Level: First
- Area: 132 Square Feet
- Dimensions: 11x12
Great room
- Features: Ceiling Fan(s)
- Level: First
- Area: 414 Square Feet
- Dimensions: 18x23
Kitchen
- Features: Breakfast Bar, Ceiling Fan(s), Central Vacuum, Claw Foot Tub, Built-in Features, Granite Counters
- Level: First
- Area: 169 Square Feet
- Dimensions: 13x13
Heating
- Central, Electric
Cooling
- Central Air
Appliances
- Included: Oven, Cooktop, Dishwasher, Disposal, Dryer, Gas Water Heater, Microwave, Refrigerator
- Laundry: Inside, Laundry Room
Features
- Ceiling Fan(s), Crown Molding, Eating Space In Kitchen, High Ceilings, Living Room/Dining Room Combo, Primary Bedroom Main Floor, Split Bedroom, Stone Counters, Tray Ceiling(s), Walk-In Closet(s)
- Flooring: Carpet, Tile, Hardwood
- Doors: Sliding Doors
- Windows: Blinds, Shutters
- Has fireplace: No
Interior area
- Total structure area: 3,529
- Total interior livable area: 2,510 sqft
Video & virtual tour
Property
Parking
- Total spaces: 3
- Parking features: Garage - Attached
- Attached garage spaces: 3
Features
- Levels: One
- Stories: 1
- Patio & porch: Covered, Patio, Screened
- Exterior features: Irrigation System, Private Mailbox, Rain Gutters, Sidewalk
- Has private pool: Yes
- Pool features: Gunite, Heated, In Ground
- Has spa: Yes
- Spa features: Heated, In Ground
- Has view: Yes
- View description: Trees/Woods
Lot
- Size: 0.32 Acres
- Features: Corner Lot
- Residential vegetation: Mature Landscaping
Details
- Parcel number: 0098150020
- Zoning: RSF1
- Special conditions: None
Construction
Type & style
- Home type: SingleFamily
- Property subtype: Single Family Residence
Materials
- Block, Stucco
- Foundation: Slab
- Roof: Tile
Condition
- New construction: No
- Year built: 2000
Details
- Builder model: The Raphael
- Builder name: Lennar
Utilities & green energy
- Sewer: Public Sewer
- Water: Public
- Utilities for property: BB/HS Internet Available, Cable Available, Electricity Connected, Natural Gas Connected
Green energy
- Water conservation: Irrigation-Reclaimed Water
Community & HOA
Community
- Subdivision: THE HAMPTONS
HOA
- Has HOA: Yes
- HOA fee: $177 monthly
- HOA name: Progressive Community Management (PCM)
- Pet fee: $0 monthly
Location
- Region: Sarasota
Financial & listing details
- Price per square foot: $326/sqft
- Tax assessed value: $670,600
- Annual tax amount: $7,934
- Date on market: 8/9/2025
- Listing terms: Cash,Conventional,FHA
- Ownership: Fee Simple
- Total actual rent: 0
- Electric utility on property: Yes
- Road surface type: Asphalt