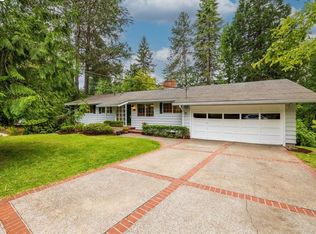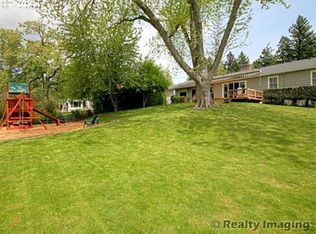Sold
$540,900
4941 SW 39th Dr, Portland, OR 97221
3beds
998sqft
Residential, Single Family Residence
Built in 1956
9,583.2 Square Feet Lot
$533,400 Zestimate®
$542/sqft
$2,556 Estimated rent
Home value
$533,400
$501,000 - $571,000
$2,556/mo
Zestimate® history
Loading...
Owner options
Explore your selling options
What's special
Classic Charm Meets Modern Living: Your Dream Home Awaits in Top Portland Location! Discover the perfect blend of timeless appeal and contemporary comfort in this stunning one-level home; ideally situated in one of Portland's most sought-after neighborhoods. With its prime location, you're just minutes from the vibrant energy of downtown, offering unparalleled convenience without sacrificing peace and privacy. Key Features: Top Portland location: Experience the best of city living with easy access to downtown Portland, renowned dining, boutique shopping, and cultural attractions. Enjoy the ease and accessibility of single-story living, where classic architecture seamlessly integrates with modern updates and finishes for a fresh, inviting atmosphere. Custom large wood deck: step outside to your expansive, custom-built wood deck, perfect for entertaining guests, al fresco dining, or simply relaxing and enjoying the Portland sunshine. The private, fenced backyard offers a secure and serene oasis for recreation, gardening, or unwinding after a long day. Backup Generator: Enjoy peace of mind with a reliable backup generator, ensuring your comfort and security through any weather. No HOA: Say goodbye to restrictive rules and monthly fees! This home offers true freedom and flexibility with no homeowners' association. Corner lot and private backyard: Benefit from the added privacy and space of a corner lot, providing an even more secluded backyard experience. This unique property offers a rare opportunity to own your own slice of Portland living at it's best! Don't miss out on making this your urban sanctuary! [Home Energy Score = 3. HES Report at https://rpt.greenbuildingregistry.com/hes/OR10241171]
Zillow last checked: 8 hours ago
Listing updated: September 12, 2025 at 04:25am
Listed by:
Michael Peabody 503-729-2498,
eXp Realty, LLC
Bought with:
Macey Laurick, 201204802
Windermere Realty Trust
Source: RMLS (OR),MLS#: 732010609
Facts & features
Interior
Bedrooms & bathrooms
- Bedrooms: 3
- Bathrooms: 1
- Full bathrooms: 1
- Main level bathrooms: 1
Primary bedroom
- Features: Hardwood Floors
- Level: Main
Bedroom 2
- Features: Hardwood Floors
- Level: Main
Bedroom 3
- Features: Hardwood Floors
- Level: Main
Dining room
- Level: Main
Kitchen
- Level: Main
Living room
- Features: Hardwood Floors
- Level: Main
Heating
- Forced Air
Cooling
- Central Air
Appliances
- Included: Free-Standing Range, Free-Standing Refrigerator, Gas Appliances, Gas Water Heater
Features
- Granite
- Flooring: Hardwood
- Windows: Storm Window(s), Wood Frames
- Basement: Crawl Space
- Fireplace features: Wood Burning
Interior area
- Total structure area: 998
- Total interior livable area: 998 sqft
Property
Parking
- Total spaces: 2
- Parking features: Driveway, On Street, Garage Door Opener, Attached
- Attached garage spaces: 2
- Has uncovered spaces: Yes
Accessibility
- Accessibility features: Main Floor Bedroom Bath, One Level, Accessibility
Features
- Levels: One
- Stories: 1
- Patio & porch: Deck
- Fencing: Fenced
Lot
- Size: 9,583 sqft
- Features: Private, Trees, SqFt 7000 to 9999
Details
- Parcel number: R122377
Construction
Type & style
- Home type: SingleFamily
- Architectural style: Mid Century Modern
- Property subtype: Residential, Single Family Residence
Materials
- Wood Siding
- Foundation: Concrete Perimeter
- Roof: Composition
Condition
- Resale
- New construction: No
- Year built: 1956
Utilities & green energy
- Gas: Gas
- Sewer: Public Sewer
- Water: Public
Community & neighborhood
Location
- Region: Portland
Other
Other facts
- Listing terms: Cash,Conventional,FHA,VA Loan
- Road surface type: Paved
Price history
| Date | Event | Price |
|---|---|---|
| 9/12/2025 | Sold | $540,900-1.6%$542/sqft |
Source: | ||
| 7/28/2025 | Pending sale | $549,900$551/sqft |
Source: | ||
| 7/25/2025 | Listed for sale | $549,900+198%$551/sqft |
Source: | ||
| 12/15/1998 | Sold | $184,500$185/sqft |
Source: Public Record | ||
Public tax history
| Year | Property taxes | Tax assessment |
|---|---|---|
| 2025 | $7,498 +3.7% | $278,540 +3% |
| 2024 | $7,229 +4% | $270,430 +3% |
| 2023 | $6,951 +2.2% | $262,560 +3% |
Find assessor info on the county website
Neighborhood: Bridlemile
Nearby schools
GreatSchools rating
- 9/10Bridlemile Elementary SchoolGrades: K-5Distance: 0.4 mi
- 6/10Gray Middle SchoolGrades: 6-8Distance: 0.9 mi
- 8/10Ida B. Wells-Barnett High SchoolGrades: 9-12Distance: 1.5 mi
Schools provided by the listing agent
- Elementary: Bridlemile
- Middle: Robert Gray
- High: Ida B Wells
Source: RMLS (OR). This data may not be complete. We recommend contacting the local school district to confirm school assignments for this home.
Get a cash offer in 3 minutes
Find out how much your home could sell for in as little as 3 minutes with a no-obligation cash offer.
Estimated market value
$533,400
Get a cash offer in 3 minutes
Find out how much your home could sell for in as little as 3 minutes with a no-obligation cash offer.
Estimated market value
$533,400

