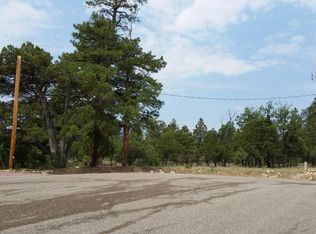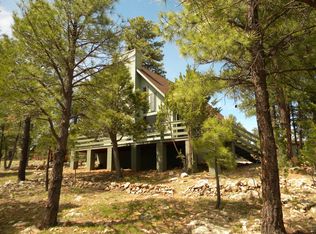Very thoughtfully planned Getaway or Home on 1.46 acres in the Pines. You will be pleased with the attention to detail in this 3 bedroom, 2 bath home, from the leaded glass doors that open up from the kitchen to the Living Room, to custom built-in cabinetry, to Red Oak flooring and everything in between. Stain glass light fixtures and pole lamps with a matching pattern in kitchen and living room. Master bedroom is very spacious with walk-in closet and bath. Completely furnished, including matching dishes and some very nice furniture, so it’s ready to move in. Finished storage shed in the back, and patio for barbeques and enjoying the outdoors. 2 Car attached garage for your vehicles and forest toys.<br/><br/>Listing Agent: Suzanne Knighton
This property is off market, which means it's not currently listed for sale or rent on Zillow. This may be different from what's available on other websites or public sources.


