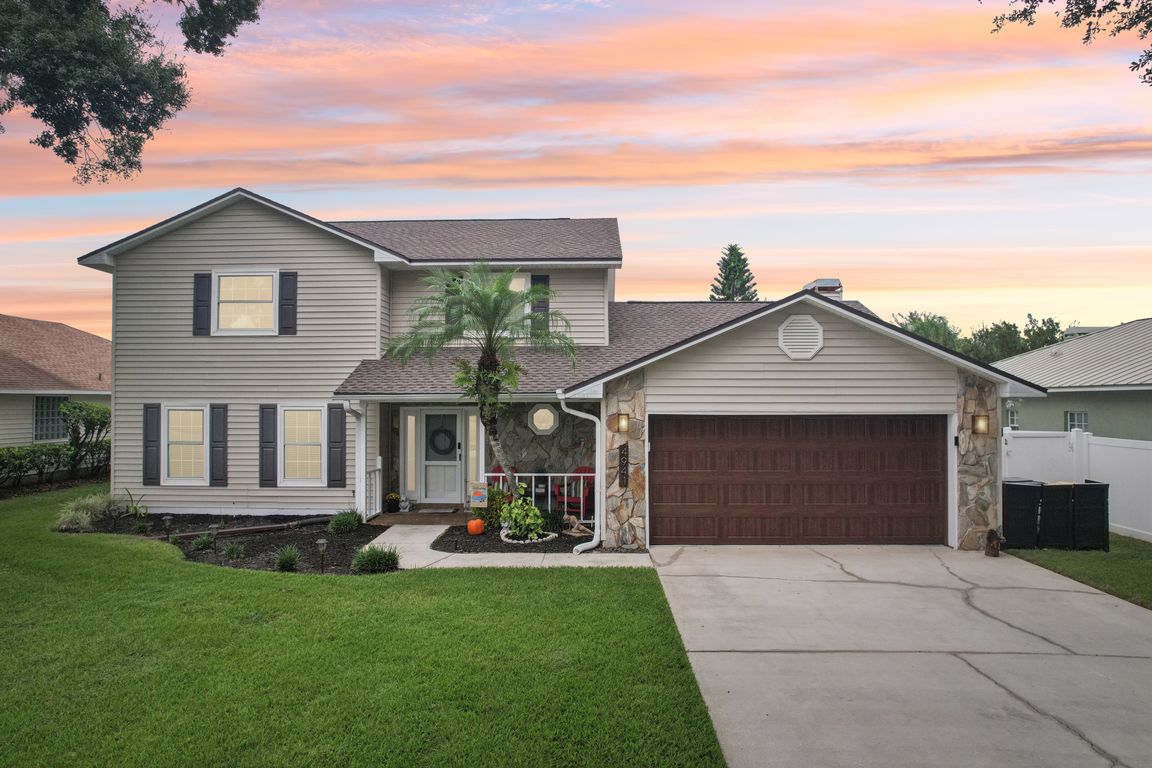
For salePrice cut: $5K (11/21)
$464,000
4beds
2,606sqft
4941 Tradition Dr, Lakeland, FL 33812
4beds
2,606sqft
Single family residence
Built in 1992
0.28 Acres
2 Attached garage spaces
$178 price/sqft
$25 monthly HOA fee
What's special
Fully fenced yardPrivate balconyFour bedroomsFamily roomFlorida roomCozy front porchWood-burning fireplace
$5,000 CREDIT to the BUYER at closing with an acceptable offer. Welcome to the home where upgrades meet an unbeatable Central Florida lifestyle! This Lakeland gem offers the perfect balance of a low-maintenance home and a high-fun location. Imagine living right in the middle of everything: you get to enjoy the ...
- 50 days |
- 615 |
- 25 |
Source: Stellar MLS,MLS#: TB8436666 Originating MLS: Suncoast Tampa
Originating MLS: Suncoast Tampa
Travel times
Family Room
Kitchen
Primary Bedroom
Zillow last checked: 8 hours ago
Listing updated: November 21, 2025 at 12:20pm
Listing Provided by:
Tony Baroni 866-863-9005,
KELLER WILLIAMS SUBURBAN TAMPA 813-684-9500
Source: Stellar MLS,MLS#: TB8436666 Originating MLS: Suncoast Tampa
Originating MLS: Suncoast Tampa

Facts & features
Interior
Bedrooms & bathrooms
- Bedrooms: 4
- Bathrooms: 3
- Full bathrooms: 2
- 1/2 bathrooms: 1
Rooms
- Room types: Den/Library/Office, Family Room, Dining Room, Living Room
Primary bedroom
- Features: En Suite Bathroom, Walk-In Closet(s)
- Level: Second
- Area: 252 Square Feet
- Dimensions: 14x18
Bedroom 2
- Features: Built-in Closet
- Level: Second
- Area: 132 Square Feet
- Dimensions: 11x12
Bedroom 3
- Features: Walk-In Closet(s)
- Level: Second
- Area: 121 Square Feet
- Dimensions: 11x11
Bedroom 4
- Features: Built-in Closet
- Level: Second
- Area: 110 Square Feet
- Dimensions: 11x10
Den
- Level: First
- Area: 228 Square Feet
- Dimensions: 19x12
Dinette
- Level: First
- Area: 120 Square Feet
- Dimensions: 10x12
Dining room
- Level: First
- Area: 168 Square Feet
- Dimensions: 12x14
Family room
- Level: First
- Area: 260 Square Feet
- Dimensions: 20x13
Kitchen
- Level: First
- Area: 140 Square Feet
- Dimensions: 10x14
Living room
- Level: First
- Area: 252 Square Feet
- Dimensions: 18x14
Heating
- Central
Cooling
- Central Air
Appliances
- Included: Dishwasher, Range, Refrigerator
- Laundry: In Garage
Features
- Ceiling Fan(s), Eating Space In Kitchen, PrimaryBedroom Upstairs, Vaulted Ceiling(s), Walk-In Closet(s)
- Flooring: Carpet, Concrete, Tile, Hardwood
- Doors: Sliding Doors
- Has fireplace: Yes
- Fireplace features: Family Room, Wood Burning
Interior area
- Total structure area: 3,171
- Total interior livable area: 2,606 sqft
Video & virtual tour
Property
Parking
- Total spaces: 2
- Parking features: Garage - Attached
- Attached garage spaces: 2
Features
- Levels: Two
- Stories: 2
- Patio & porch: Deck, Patio
- Exterior features: Balcony
Lot
- Size: 0.28 Acres
- Dimensions: 75 x 161
- Residential vegetation: Mature Landscaping, Trees/Landscaped
Details
- Parcel number: 242909280023000160
- Special conditions: None
Construction
Type & style
- Home type: SingleFamily
- Property subtype: Single Family Residence
Materials
- Vinyl Siding, Wood Frame
- Foundation: Slab
- Roof: Shingle
Condition
- New construction: No
- Year built: 1992
Utilities & green energy
- Sewer: Septic Tank
- Water: Public
- Utilities for property: Electricity Connected
Community & HOA
Community
- Features: Deed Restrictions
- Subdivision: PARKSIDE SOUTH
HOA
- Has HOA: Yes
- HOA fee: $25 monthly
- HOA name: Parkside South Property Owners Association
- Pet fee: $0 monthly
Location
- Region: Lakeland
Financial & listing details
- Price per square foot: $178/sqft
- Tax assessed value: $377,337
- Annual tax amount: $3,407
- Date on market: 10/14/2025
- Cumulative days on market: 178 days
- Listing terms: Cash,Conventional,FHA,USDA Loan,VA Loan
- Ownership: Fee Simple
- Total actual rent: 0
- Electric utility on property: Yes
- Road surface type: Asphalt