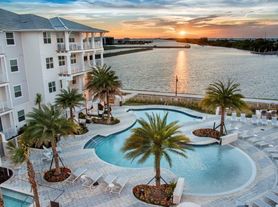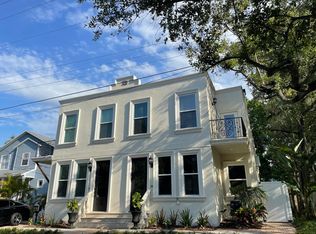Discover an extraordinary lifestyle in this residence nestled within the sought-after Westshore Marina District. This exquisite south-facing property illuminates every day with abundant natural light.This Flagler's floor-plan provides four spacious bedrooms and 3.5 luxuriously-appointed bathrooms, in a thoughtfully-designed 3-level layout. Large two car garage with extra storage space. Porcelain tile & hardwood floors throughout unit, expect for 2 bedrooms on top floor, primary bedroom has hardwood floors. Main level has a full bathroom and bedroom, perfect suite for guests. Additional storage area under the stairs. Volume ceilings, first-quality kitchen design, walk-in pantry, 42' wood cabinets, quartz countertops, stainless steel appliances and island with gracious entertaining area. Washer and dryer included! Walk-in closet in primary bedroom with custom built shelving and cabinets. Discover a new waterside lifestyle within Westshore Marina District, where south Tampa's easy living meets cosmopolitan amenities. Take a leisurely stroll to nearby shops, dining destinations, and nightlife hotspots, or embark on a bayside expedition from Tampa's largest private marina. Beautiful sidewalks leading you throughout the community and along the water to watch those sunsets. Close to Tampa International & St. Pete-Clearwater International Airport. Only a 20-25 min drive to downtown St.Pete and 15 mins from Hyde Park Village. Move in date available in November 2025
Townhouse for rent
$5,000/mo
4941 W Price Ave #7, Tampa, FL 33611
4beds
2,511sqft
Price may not include required fees and charges.
Townhouse
Available Sat Nov 1 2025
Cats, dogs OK
Central air, wall unit
In unit laundry
2 Attached garage spaces parking
Electric
What's special
First-quality kitchen designSpacious bedroomsAbundant natural lightQuartz countertopsSouth-facing propertyBeautiful sidewalksStainless steel appliances
- 2 days
- on Zillow |
- -- |
- -- |
Travel times
Renting now? Get $1,000 closer to owning
Unlock a $400 renter bonus, plus up to a $600 savings match when you open a Foyer+ account.
Offers by Foyer; terms for both apply. Details on landing page.
Facts & features
Interior
Bedrooms & bathrooms
- Bedrooms: 4
- Bathrooms: 4
- Full bathrooms: 3
- 1/2 bathrooms: 1
Heating
- Electric
Cooling
- Central Air, Wall Unit
Appliances
- Included: Dishwasher, Disposal, Dryer, Microwave, Range, Refrigerator, Washer
- Laundry: In Unit, Laundry Room, Upper Level
Features
- Exhaust Fan, In Wall Pest System, Open Floorplan, PrimaryBedroom Upstairs, Solid Surface Counters, Solid Wood Cabinets, Storage, Walk In Closet, Walk-In Closet(s)
- Flooring: Carpet, Hardwood
Interior area
- Total interior livable area: 2,511 sqft
Property
Parking
- Total spaces: 2
- Parking features: Attached, Driveway, Covered
- Has attached garage: Yes
- Details: Contact manager
Features
- Stories: 3
- Exterior features: Blinds, Covered, Double Pane Windows, Driveway, Exhaust Fan, Fire Sprinkler System, Flood Insurance Required, FloodZone, Folio/Westshore Marina / Westshoremarina@folioam.C, Front Porch, Garage Door Opener, Garage Faces Rear, Garbage included in rent, Gas Water Heater, Ground Level, Grounds Care included in rent, Guest, Heating: Electric, Hurricane Shutters, In County, In Wall Pest System, Irrigation System, Landscaped, Laundry Room, Level, Lighting, Lot Features: Flood Insurance Required, FloodZone, In County, Landscaped, Level, Near Marina, Near Public Transit, Sidewalk, Maintenance, Near Marina, Near Public Transit, Open, Open Floorplan, PrimaryBedroom Upstairs, Sewage included in rent, Shutters, Sidewalk, Sidewalks, Solid Surface Counters, Solid Wood Cabinets, Storage, Storage Rooms, Tankless Water Heater, Taxes included in rent, Upper Level, Walk In Closet, Walk-In Closet(s), Water included in rent
Details
- Parcel number: 183008B2Z000000000230A
Construction
Type & style
- Home type: Townhouse
- Property subtype: Townhouse
Condition
- Year built: 2019
Utilities & green energy
- Utilities for property: Garbage, Sewage, Water
Building
Management
- Pets allowed: Yes
Community & HOA
Location
- Region: Tampa
Financial & listing details
- Lease term: Contact For Details
Price history
| Date | Event | Price |
|---|---|---|
| 10/2/2025 | Listed for rent | $5,000$2/sqft |
Source: Stellar MLS #TB8432972 | ||
| 4/26/2023 | Sold | $735,000-3.3%$293/sqft |
Source: | ||
| 3/15/2023 | Pending sale | $760,000$303/sqft |
Source: | ||
| 2/23/2023 | Listed for sale | $760,000+49.6%$303/sqft |
Source: | ||
| 8/7/2019 | Sold | $508,000$202/sqft |
Source: Public Record | ||

