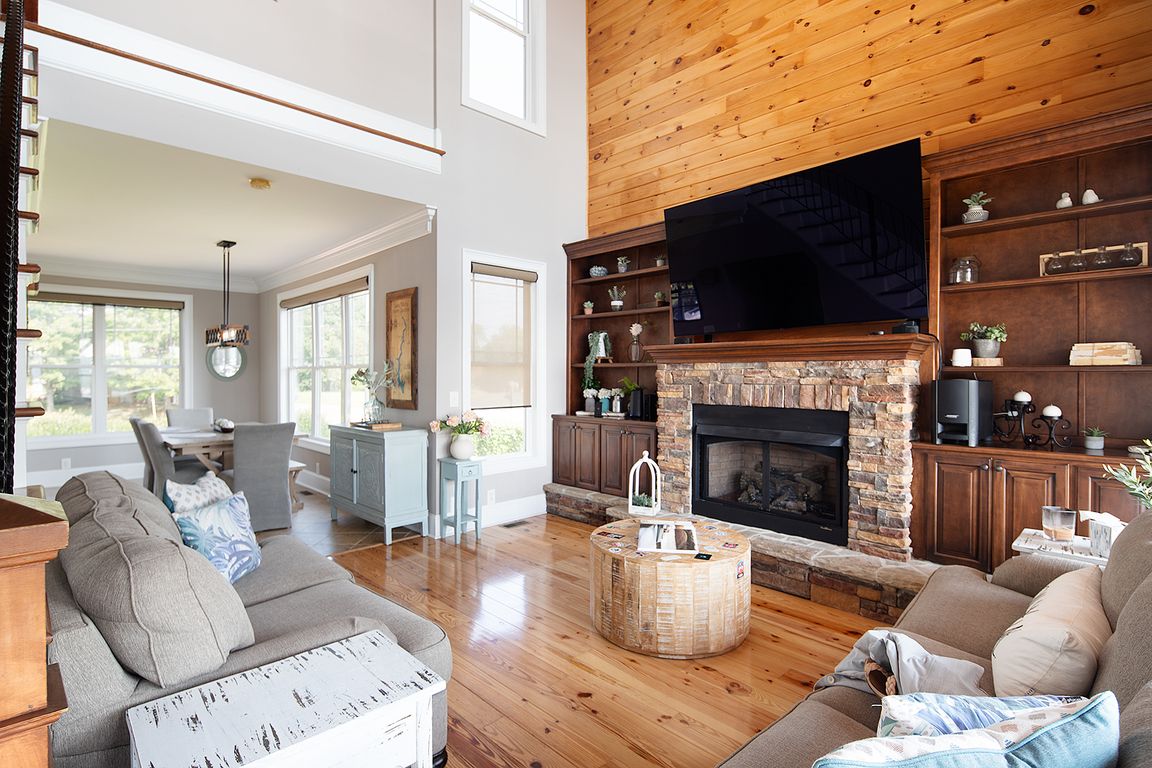
Active
$1,069,000
2beds
2,551sqft
49412 Wood Land Dr, Norwood, NC 28128
2beds
2,551sqft
Single family residence
Built in 2009
0.21 Acres
Open parking
$419 price/sqft
What's special
Second kitchenWell-appointed kitchenWet barExpansive balconiesSweeping lake viewsSpa-like bathSpacious rec room
Luxury Waterfront Escape with Strong Short-Term Rental Potential! This fully furnished custom home offers 85 ft of pristine shoreline and sweeping lake views from two expansive balconies. The main level features a stylish living room with fireplace, open dining, and a well-appointed kitchen that is ideal for entertaining. The luxe Primary ...
- 25 days
- on Zillow |
- 1,329 |
- 63 |
Likely to sell faster than
Source: Canopy MLS as distributed by MLS GRID,MLS#: 4288482
Travel times
Living Room
Kitchen
Primary Bedroom
Zillow last checked: 7 hours ago
Listing updated: August 08, 2025 at 07:26am
Listing Provided by:
Lynn Norman lynn@thelakeladyteam.com,
Lake Tillery Properties LLC
Source: Canopy MLS as distributed by MLS GRID,MLS#: 4288482
Facts & features
Interior
Bedrooms & bathrooms
- Bedrooms: 2
- Bathrooms: 3
- Full bathrooms: 3
- Main level bedrooms: 1
Primary bedroom
- Level: Main
Bedroom s
- Level: Upper
Bathroom full
- Level: Upper
Bathroom full
- Level: Main
Bathroom full
- Level: Lower
Other
- Level: Lower
Other
- Level: Upper
Other
- Level: Upper
Den
- Level: Lower
Dining area
- Level: Main
Kitchen
- Level: Main
Laundry
- Level: Upper
Living room
- Level: Main
Heating
- Heat Pump, Propane
Cooling
- Central Air
Appliances
- Included: Bar Fridge, Dishwasher, Double Oven, Refrigerator with Ice Maker, Washer/Dryer
- Laundry: Inside, Laundry Room, Upper Level
Features
- Breakfast Bar, Built-in Features, Wet Bar
- Flooring: Laminate, Tile, Wood
- Has basement: No
- Fireplace features: Gas Log, Living Room
Interior area
- Total structure area: 2,551
- Total interior livable area: 2,551 sqft
- Finished area above ground: 2,551
- Finished area below ground: 0
Video & virtual tour
Property
Parking
- Parking features: Driveway, Electric Vehicle Charging Station(s), Parking Space(s)
- Has uncovered spaces: Yes
Features
- Levels: Three Or More
- Stories: 3
- Patio & porch: Balcony, Covered, Deck, Patio
- Exterior features: Fire Pit
- Has view: Yes
- View description: Water, Year Round
- Has water view: Yes
- Water view: Water
- Waterfront features: Boat Lift, Covered structure, Personal Watercraft Lift, Waterfront
- Body of water: Lake Tillery
Lot
- Size: 0.21 Acres
- Dimensions: Appro x . 85 ft of Waterfront
- Features: Level, Wooded, Views
Details
- Additional structures: Boat House, Outbuilding
- Parcel number: 657302763245
- Zoning: R-20
- Special conditions: Standard
- Other equipment: Fuel Tank(s)
Construction
Type & style
- Home type: SingleFamily
- Architectural style: Traditional
- Property subtype: Single Family Residence
Materials
- Hardboard Siding, Stone
- Foundation: Slab
- Roof: Shingle
Condition
- New construction: No
- Year built: 2009
Utilities & green energy
- Sewer: Septic Installed
- Water: City
- Utilities for property: Propane
Community & HOA
Community
- Subdivision: Piney Point Beach
Location
- Region: Norwood
Financial & listing details
- Price per square foot: $419/sqft
- Tax assessed value: $623,658
- Annual tax amount: $4,428
- Date on market: 8/6/2025
- Listing terms: Cash,Conventional,Exchange,FHA,VA Loan
- Road surface type: Concrete, Paved