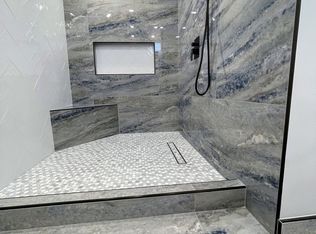Completely Renovated 5-Bedroom Home with Main Floor Primary Suite. Step into this beautifully updated single-family home offering over 2,000 square feet of modern living space. Originally built in 1971, this residence has been thoughtfully redesigned from top to bottom and now lives like a brand-new home. With 5 bedrooms and 2.5 baths, including a sought-after main floor primary suite, there's space for everyone. Inside, enjoy a light, bright, and airy feel enhanced by volume ceilings and abundant natural light. The stunning kitchen is a showstopper with quartz countertops, shaker-style cabinetry, designer open shelving, walk-in pantry and new stainless-steel appliances. A breakfast bar opens seamlessly to the spacious family room, perfect for entertaining. Upstairs, you'll find four well-sized bedrooms and a beautifully remodeled full bath featuring dual sinks, a step-in tub/shower, and striking designer tilework. Additional highlights include mirrored wardrobe doors, recessed lighting throughout, new dual-pane windows, and new flooring throughout the entire home. Enjoy the outdoors in the large, private backyard ideal for relaxing or weekend gatherings. This is a rare opportunity to lease a fully renovated home that combines the charm of an established neighborhood with the fresh appeal of modern upgrades.
House for rent
$5,500/mo
4942 E Glenview Ave, Anaheim, CA 92807
5beds
2,007sqft
Price may not include required fees and charges.
Singlefamily
Available now
No pets
Central air
Gas dryer hookup laundry
2 Attached garage spaces parking
Central, fireplace
What's special
- 4 days
- on Zillow |
- -- |
- -- |
Travel times
Add up to $600/yr to your down payment
Consider a first-time homebuyer savings account designed to grow your down payment with up to a 6% match & 4.15% APY.
Facts & features
Interior
Bedrooms & bathrooms
- Bedrooms: 5
- Bathrooms: 3
- Full bathrooms: 1
- 3/4 bathrooms: 1
- 1/2 bathrooms: 1
Rooms
- Room types: Dining Room
Heating
- Central, Fireplace
Cooling
- Central Air
Appliances
- Included: Dishwasher, Microwave, Range
- Laundry: Gas Dryer Hookup, Hookups, In Garage, Washer Hookup
Features
- Breakfast Bar, Cathedral Ceiling(s), Main Level Primary, Open Floorplan, Quartz Counters, Recessed Lighting, Separate/Formal Dining Room, Unfurnished
- Has fireplace: Yes
Interior area
- Total interior livable area: 2,007 sqft
Property
Parking
- Total spaces: 2
- Parking features: Attached, Driveway, Garage, Covered
- Has attached garage: Yes
- Details: Contact manager
Features
- Stories: 2
- Exterior features: Contact manager
- Has view: Yes
- View description: Contact manager
Details
- Parcel number: 34322216
Construction
Type & style
- Home type: SingleFamily
- Property subtype: SingleFamily
Condition
- Year built: 1971
Community & HOA
Location
- Region: Anaheim
Financial & listing details
- Lease term: 12 Months
Price history
| Date | Event | Price |
|---|---|---|
| 8/3/2025 | Listed for rent | $5,500$3/sqft |
Source: CRMLS #OC25174070 | ||
![[object Object]](https://photos.zillowstatic.com/fp/9b0347cccbc523467bcf42a6760b705c-p_i.jpg)
