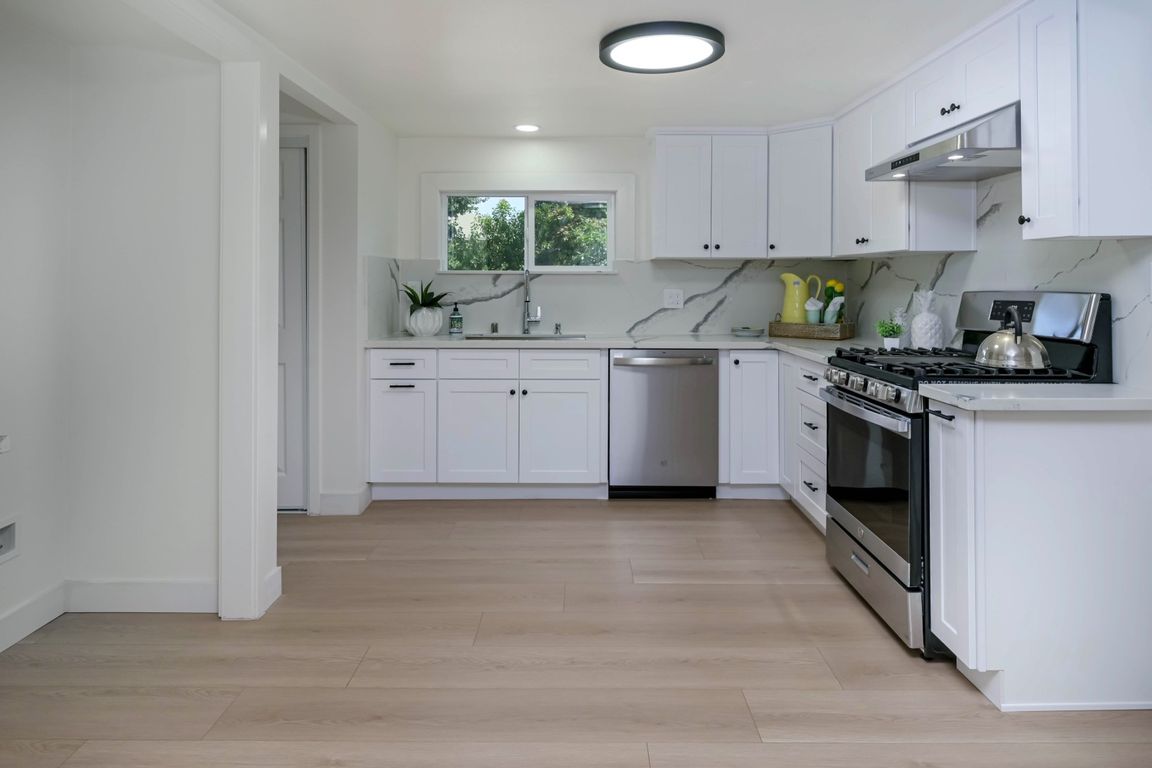Open: Sun 12pm-4pm

For sale
$995,000
3beds
1,386sqft
4942 Gem Ln, Yorba Linda, CA 92886
3beds
1,386sqft
Single family residence
Built in 1912
7,905 sqft
2 Garage spaces
$718 price/sqft
What's special
Fruit treesEn-suite bathroomsAll new flooringWrap-around covered front porchQuartz countertopsOpen floorplanSmall private cul-de-sac street
Light, Bright & Move-In-Ready! Fully Remodeled Interior ... this 3-Bedroom Single-Story Home is Ready for its Next Owner! Built in 1912 & Tucked Away on a Small Private Cul-De-Sac Street with Loads of Small-Town Feel & Charm - Wrap-Around Covered Front Porch Invites You Into this Property Boasting All NEW Flooring, ...
- 174 days |
- 3,909 |
- 136 |
Likely to sell faster than
Source: CRMLS,MLS#: PW25219599 Originating MLS: California Regional MLS
Originating MLS: California Regional MLS
Travel times
Family Room
Kitchen
Dining Room
Zillow last checked: 7 hours ago
Listing updated: October 21, 2025 at 04:16pm
Listing Provided by:
Kristen Fowler DRE #01061545 714-875-1710,
First Team Real Estate,
Dillon Fowler DRE #01899309,
First Team Real Estate
Source: CRMLS,MLS#: PW25219599 Originating MLS: California Regional MLS
Originating MLS: California Regional MLS
Facts & features
Interior
Bedrooms & bathrooms
- Bedrooms: 3
- Bathrooms: 3
- Full bathrooms: 3
- Main level bathrooms: 3
- Main level bedrooms: 3
Rooms
- Room types: Bedroom, Great Room, Kitchen, Laundry, Living Room, Primary Bedroom, Dining Room
Primary bedroom
- Features: Main Level Primary
Primary bedroom
- Features: Primary Suite
Primary bedroom
- Features: Multiple Primary Suites
Bedroom
- Features: All Bedrooms Down
Bedroom
- Features: Bedroom on Main Level
Bathroom
- Features: Full Bath on Main Level, Quartz Counters, Remodeled, Tub Shower
Kitchen
- Features: Quartz Counters, Remodeled, Updated Kitchen
Heating
- Forced Air
Cooling
- Central Air
Appliances
- Included: Dishwasher, Gas Cooktop, Disposal, Gas Oven, Range Hood
- Laundry: Inside, Laundry Room
Features
- Breakfast Area, Separate/Formal Dining Room, Eat-in Kitchen, Open Floorplan, Pantry, Quartz Counters, Recessed Lighting, All Bedrooms Down, Bedroom on Main Level, Main Level Primary, Multiple Primary Suites, Primary Suite
- Flooring: Tile
- Windows: Double Pane Windows, Screens
- Has fireplace: No
- Fireplace features: None
- Common walls with other units/homes: No Common Walls
Interior area
- Total interior livable area: 1,386 sqft
Video & virtual tour
Property
Parking
- Total spaces: 2
- Parking features: Garage
- Garage spaces: 2
Features
- Levels: One
- Stories: 1
- Entry location: 1
- Patio & porch: Concrete, Covered, Front Porch, Wrap Around
- Pool features: None
- Spa features: None
- Fencing: Block,Wood
- Has view: Yes
- View description: None
Lot
- Size: 7,905 Square Feet
- Features: Cul-De-Sac, Sprinklers In Front, Lawn
Details
- Additional structures: Storage
- Parcel number: 33415144
- Special conditions: Standard
Construction
Type & style
- Home type: SingleFamily
- Architectural style: Ranch
- Property subtype: Single Family Residence
Materials
- Foundation: Raised
- Roof: Composition,Flat,Metal,Tile
Condition
- New construction: No
- Year built: 1912
Utilities & green energy
- Sewer: Septic Tank
- Water: Public
- Utilities for property: Electricity Connected, Natural Gas Connected, Water Connected
Community & HOA
Community
- Features: Suburban
- Subdivision: Other
Location
- Region: Yorba Linda
Financial & listing details
- Price per square foot: $718/sqft
- Tax assessed value: $815,000
- Date on market: 9/17/2025
- Listing terms: Cash,Cash to New Loan,Conventional,FHA,VA Loan