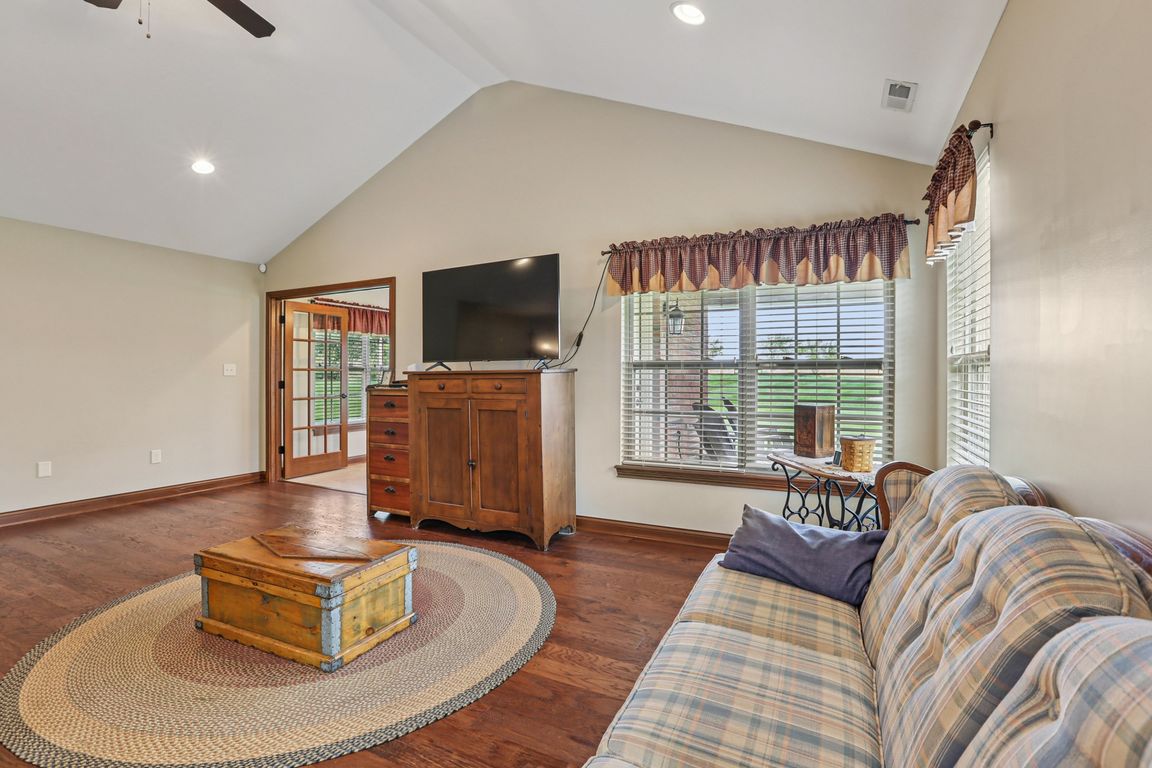Open: Sun 12pm-2pm

Active
$350,000
3beds
1,898sqft
4942 W Congress Cv, New Palestine, IN 46163
3beds
1,898sqft
Residential, condominium
Built in 2015
2 Attached garage spaces
$184 price/sqft
$738 quarterly HOA fee
What's special
Modern finishesBright sunroomMaster suiteDouble vanityVaulted ceilingsTray ceilingCovered back patio
Welcome Home! This stunning all-brick paired patio home has been lovingly maintained by its original owner. Step inside to an inviting open floor plan featuring vaulted ceilings, modern finishes, and engineered hardwood floors throughout - with tile in the bathrooms, sunroom, and laundry. The spacious kitchen is a showstopper with a ...
- 15 days |
- 430 |
- 7 |
Likely to sell faster than
Source: MIBOR as distributed by MLS GRID,MLS#: 22067099
Travel times
Great Room
Kitchen
Sun Room
Bedroom
Zillow last checked: 7 hours ago
Listing updated: October 20, 2025 at 10:45am
Listing Provided by:
Sarah O'Donnell 317-292-3882,
F.C. Tucker Company
Source: MIBOR as distributed by MLS GRID,MLS#: 22067099
Facts & features
Interior
Bedrooms & bathrooms
- Bedrooms: 3
- Bathrooms: 2
- Full bathrooms: 2
- Main level bathrooms: 2
- Main level bedrooms: 3
Primary bedroom
- Level: Main
- Area: 240 Square Feet
- Dimensions: 16x15
Bedroom 2
- Level: Main
- Area: 132 Square Feet
- Dimensions: 12x11
Bedroom 3
- Level: Main
- Area: 132 Square Feet
- Dimensions: 12x11
Dining room
- Level: Main
- Area: 117 Square Feet
- Dimensions: 13x9
Great room
- Level: Main
- Area: 357 Square Feet
- Dimensions: 21x17
Kitchen
- Level: Main
- Area: 195 Square Feet
- Dimensions: 15x13
Laundry
- Features: Tile-Ceramic
- Level: Main
- Area: 30 Square Feet
- Dimensions: 6x5
Sun room
- Features: Tile-Ceramic
- Level: Main
- Area: 117 Square Feet
- Dimensions: 13x9
Heating
- Forced Air, Natural Gas, High Efficiency (90%+ AFUE )
Cooling
- Central Air, High Efficiency (SEER 16 +)
Appliances
- Included: Dishwasher, Dryer, Disposal, Gas Water Heater, MicroHood, Electric Oven, Refrigerator, Washer, Water Softener Owned, Microwave
- Laundry: Main Level, Sink, Laundry Room
Features
- Attic Pull Down Stairs, Breakfast Bar, Vaulted Ceiling(s), Kitchen Island, Ceiling Fan(s), Hardwood Floors, Pantry, Walk-In Closet(s), Tray Ceiling(s), Cathedral Ceiling(s)
- Flooring: Hardwood
- Windows: Wood Work Stained
- Has basement: No
- Attic: Pull Down Stairs
- Common walls with other units/homes: 1 Common Wall
Interior area
- Total structure area: 1,898
- Total interior livable area: 1,898 sqft
Video & virtual tour
Property
Parking
- Total spaces: 2
- Parking features: Attached
- Attached garage spaces: 2
- Details: Garage Parking Other(Finished Garage, Keyless Entry)
Accessibility
- Accessibility features: Hallway - 36 Inch Wide, Accessible Doors
Features
- Levels: One
- Stories: 1
- Entry location: Building Private Entry
- Patio & porch: Covered
Lot
- Size: 8,276.4 Square Feet
Details
- Parcel number: 301008350091200012
- Special conditions: Defects/None Noted,Sales Disclosure Supplements
- Horse amenities: None
Construction
Type & style
- Home type: Condo
- Architectural style: Ranch
- Property subtype: Residential, Condominium
- Attached to another structure: Yes
Materials
- Brick
- Foundation: Slab
Condition
- New construction: No
- Year built: 2015
Utilities & green energy
- Water: Public
Community & HOA
Community
- Features: Low Maintenance Lifestyle
- Security: Smoke Detector(s)
- Subdivision: Centennial Commons
HOA
- Has HOA: Yes
- Amenities included: Maintenance Grounds, Management, Snow Removal, Trash
- Services included: Entrance Common, Lawncare, Maintenance Grounds, Management, Snow Removal, Trash
- HOA fee: $738 quarterly
- HOA phone: 317-570-4358
Location
- Region: New Palestine
Financial & listing details
- Price per square foot: $184/sqft
- Tax assessed value: $326,800
- Annual tax amount: $2,724
- Date on market: 10/8/2025