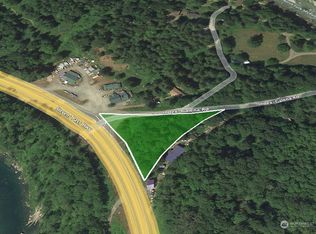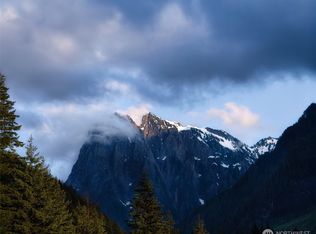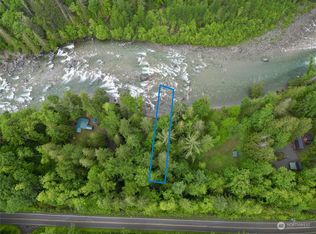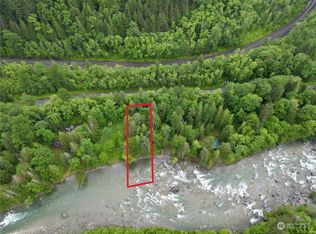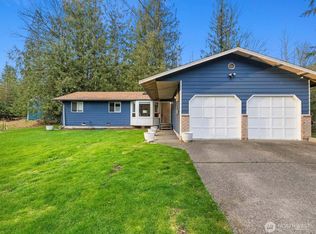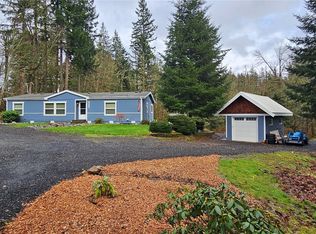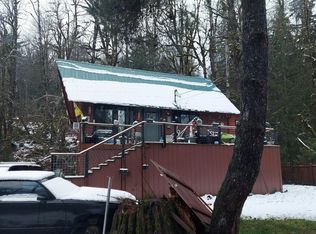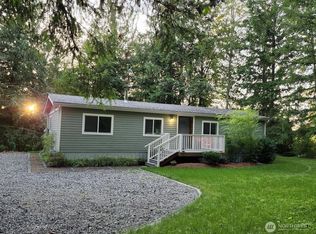Discover your ideal mountain retreat or investment opportunity in scenic Index. This 3.49-acre property offers sweeping views of Mt. Index and Bridal Veil Falls, a 3-bedroom, 2-bath manufactured home with a durable snow-load metal roof, and a detached two-story garage with loft storage. A 40’x40’ Quonset Hut built in 2005 provides excellent space for a workshop, studio, or storage. Enjoy a bright sunroom, private MIL suite, private well, two 1,000-gallon septic tanks, and dual driveways. Buyer to verify all information..
Active
Listed by:
Greg Wolfe,
eXp Realty
$699,999
49424 Index-Galena Road, Index, WA 98256
3beds
1,440sqft
Est.:
Manufactured On Land
Built in 1979
3.49 Acres Lot
$643,400 Zestimate®
$486/sqft
$-- HOA
What's special
Private mil suiteDual drivewaysBright sunroomDurable snow-load metal roof
- 51 days |
- 409 |
- 4 |
Zillow last checked: 8 hours ago
Listing updated: December 19, 2025 at 05:27pm
Listed by:
Greg Wolfe,
eXp Realty
Source: NWMLS,MLS#: 2461732
Facts & features
Interior
Bedrooms & bathrooms
- Bedrooms: 3
- Bathrooms: 2
- Full bathrooms: 2
- Main level bathrooms: 2
- Main level bedrooms: 3
Primary bedroom
- Level: Main
Bedroom
- Level: Main
Bedroom
- Level: Main
Bathroom full
- Level: Main
Bathroom full
- Level: Main
Dining room
- Level: Main
Entry hall
- Level: Main
Family room
- Level: Main
Kitchen without eating space
- Level: Main
Living room
- Level: Main
Heating
- Fireplace, Stove/Free Standing, Electric
Cooling
- None
Appliances
- Included: Dishwasher(s), Disposal, Microwave(s), Stove(s)/Range(s), Garbage Disposal
Features
- Dining Room
- Flooring: Carpet
- Basement: None
- Number of fireplaces: 1
- Fireplace features: Wood Burning, Main Level: 1, Fireplace
Interior area
- Total structure area: 1,440
- Total interior livable area: 1,440 sqft
Property
Parking
- Total spaces: 4
- Parking features: Driveway, Detached Garage
- Garage spaces: 4
Features
- Levels: One
- Stories: 1
- Entry location: Main
- Patio & porch: Dining Room, Fireplace
- Has view: Yes
- View description: Mountain(s), River, Territorial
- Has water view: Yes
- Water view: River
Lot
- Size: 3.49 Acres
- Features: Value In Land, Outbuildings, Shop
- Topography: Partial Slope
- Residential vegetation: Brush, Wooded
Details
- Parcel number: 27101900401700
- Special conditions: Standard
Construction
Type & style
- Home type: MobileManufactured
- Property subtype: Manufactured On Land
Materials
- Wood Products
- Foundation: Tie Down
- Roof: Composition
Condition
- Year built: 1979
Utilities & green energy
- Sewer: Septic Tank
- Water: Private
Community & HOA
Community
- Subdivision: Index
Location
- Region: Index
Financial & listing details
- Price per square foot: $486/sqft
- Annual tax amount: $339
- Date on market: 12/17/2025
- Cumulative days on market: 52 days
- Listing terms: Cash Out,Conventional
- Inclusions: Dishwasher(s), Garbage Disposal, Microwave(s), Stove(s)/Range(s)
- Body type: Double Wide
Estimated market value
$643,400
$611,000 - $676,000
Not available
Price history
Price history
| Date | Event | Price |
|---|---|---|
| 12/18/2025 | Listed for sale | $699,999$486/sqft |
Source: | ||
Public tax history
Public tax history
Tax history is unavailable.BuyAbility℠ payment
Est. payment
$4,003/mo
Principal & interest
$3309
Property taxes
$449
Home insurance
$245
Climate risks
Neighborhood: 98256
Nearby schools
GreatSchools rating
- NAIndex Elementary SchoolGrades: PK-8Distance: 0.8 mi
- Loading
