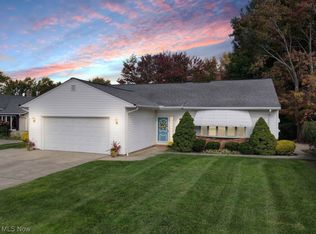Sold for $282,000
$282,000
4943 Gleeten Rd, Cleveland, OH 44143
4beds
3,508sqft
Single Family Residence
Built in 1973
0.57 Acres Lot
$282,900 Zestimate®
$80/sqft
$3,442 Estimated rent
Home value
$282,900
$263,000 - $306,000
$3,442/mo
Zestimate® history
Loading...
Owner options
Explore your selling options
What's special
Welcome to 4943 Gleeton Rd., a charming home offering comfort and convenience in the heart of Richmond Heights. Nestled on a quiet street, this property combines classic character with thoughtful updates. Step inside to find a spacious living room filled with
natural light, perfect for both relaxing evenings and entertaining guests. The updated kitchen features ample cabinetry and counter space, ideal for everyday cooking or preparing special meals every day. The home boasts 4 comfortable bedrooms and 3
Full bathrooms, providing plenty of room for family or guests. Outside, the large backyard offers endless possibilities for gatherings, gardening, or simply unwinding in your own private retreat. Conveniently located near parks, shopping, schools, and major highways, this home delivers the perfect blend of suburban tranquility and city accessibility. Don’t miss your chance to call Richmond Heights property your new home!
Zillow last checked: 8 hours ago
Listing updated: November 20, 2025 at 03:10am
Listing Provided by:
Katherine A White-Ridley 440-241-4624 kwhiteridley14@gmail.com,
Berkshire Hathaway HomeServices Professional Realty
Bought with:
Wilhelmina Huff, 2018005202
Neighborhood Assistance Corporation of America
Source: MLS Now,MLS#: 5158106 Originating MLS: Akron Cleveland Association of REALTORS
Originating MLS: Akron Cleveland Association of REALTORS
Facts & features
Interior
Bedrooms & bathrooms
- Bedrooms: 4
- Bathrooms: 3
- Full bathrooms: 3
- Main level bathrooms: 1
- Main level bedrooms: 1
Primary bedroom
- Description: Flooring: Carpet
- Features: Window Treatments
- Level: Second
- Dimensions: 15 x 14
Bedroom
- Description: Flooring: Carpet
- Features: Window Treatments
- Level: Second
- Dimensions: 14 x 14
Bedroom
- Description: Flooring: Carpet
- Features: Window Treatments
- Level: First
- Dimensions: 12 x 13
Bedroom
- Description: Flooring: Luxury Vinyl Tile
- Features: Window Treatments
- Level: Lower
- Dimensions: 12 x 11
Bathroom
- Description: Flooring: Tile
- Level: First
Bathroom
- Description: Flooring: Tile
- Level: Second
Bathroom
- Description: Flooring: Tile
- Level: Lower
Dining room
- Description: Flooring: Luxury Vinyl Tile
- Level: First
- Dimensions: 12 x 12
Family room
- Description: Flooring: Luxury Vinyl Tile
- Features: Beamed Ceilings, Bookcases
- Level: First
- Dimensions: 23 x 11
Kitchen
- Description: Flooring: Luxury Vinyl Tile
- Features: Granite Counters
- Level: First
- Dimensions: 11 x 13
Living room
- Description: Flooring: Luxury Vinyl Tile
- Features: Window Treatments
- Level: First
- Dimensions: 17 x 14
Sunroom
- Description: Flooring: Carpet
- Level: First
- Dimensions: 11 x 9
Heating
- Forced Air
Cooling
- Central Air
Appliances
- Included: Built-In Oven, Dishwasher, Disposal, Microwave, Range, Refrigerator
- Laundry: In Basement, Laundry Room, Laundry Tub, Sink
Features
- Built-in Features, Chandelier, Crown Molding, Cathedral Ceiling(s), Pantry, Vaulted Ceiling(s)
- Windows: Drapes, Window Coverings
- Basement: Partially Finished,Walk-Out Access
- Has fireplace: No
- Fireplace features: None
Interior area
- Total structure area: 3,508
- Total interior livable area: 3,508 sqft
- Finished area above ground: 2,696
- Finished area below ground: 812
Property
Parking
- Total spaces: 2
- Parking features: Attached, Drain, Direct Access, Driveway, Garage
- Attached garage spaces: 2
Features
- Levels: Two,Multi/Split
- Stories: 2
- Pool features: None, Community
- Has view: Yes
- View description: City
Lot
- Size: 0.57 Acres
- Features: Back Yard, City Lot
Details
- Parcel number: 66214007
- Special conditions: Standard
Construction
Type & style
- Home type: SingleFamily
- Architectural style: Split Level
- Property subtype: Single Family Residence
Materials
- Aluminum Siding, Brick
- Roof: Asphalt,Fiberglass
Condition
- Year built: 1973
Utilities & green energy
- Sewer: Public Sewer
- Water: Public
Community & neighborhood
Community
- Community features: Fitness Center, Golf, Medical Service, Playground, Pool, Shopping, Street Lights
Location
- Region: Cleveland
- Subdivision: Joseph A Huber Realty Cos Ric
Other
Other facts
- Listing terms: Cash,Conventional,FHA,VA Loan
Price history
| Date | Event | Price |
|---|---|---|
| 11/13/2025 | Sold | $282,000+0.7%$80/sqft |
Source: | ||
| 9/30/2025 | Pending sale | $280,000$80/sqft |
Source: | ||
| 9/24/2025 | Listed for sale | $280,000+75%$80/sqft |
Source: | ||
| 6/5/2012 | Sold | $160,000$46/sqft |
Source: | ||
Public tax history
Tax history is unavailable.
Neighborhood: 44143
Nearby schools
GreatSchools rating
- 4/10Richmond Heights Elementary SchoolGrades: PK-6Distance: 0.6 mi
- 4/10Richmond Heights Middle SchoolGrades: 7-8Distance: 0.6 mi
- 5/10Richmond Heights Secondary SchoolGrades: 9-12Distance: 0.6 mi
Schools provided by the listing agent
- District: Richmond Heights LSD - 1825
Source: MLS Now. This data may not be complete. We recommend contacting the local school district to confirm school assignments for this home.
Get pre-qualified for a loan
At Zillow Home Loans, we can pre-qualify you in as little as 5 minutes with no impact to your credit score.An equal housing lender. NMLS #10287.
Sell with ease on Zillow
Get a Zillow Showcase℠ listing at no additional cost and you could sell for —faster.
$282,900
2% more+$5,658
With Zillow Showcase(estimated)$288,558
